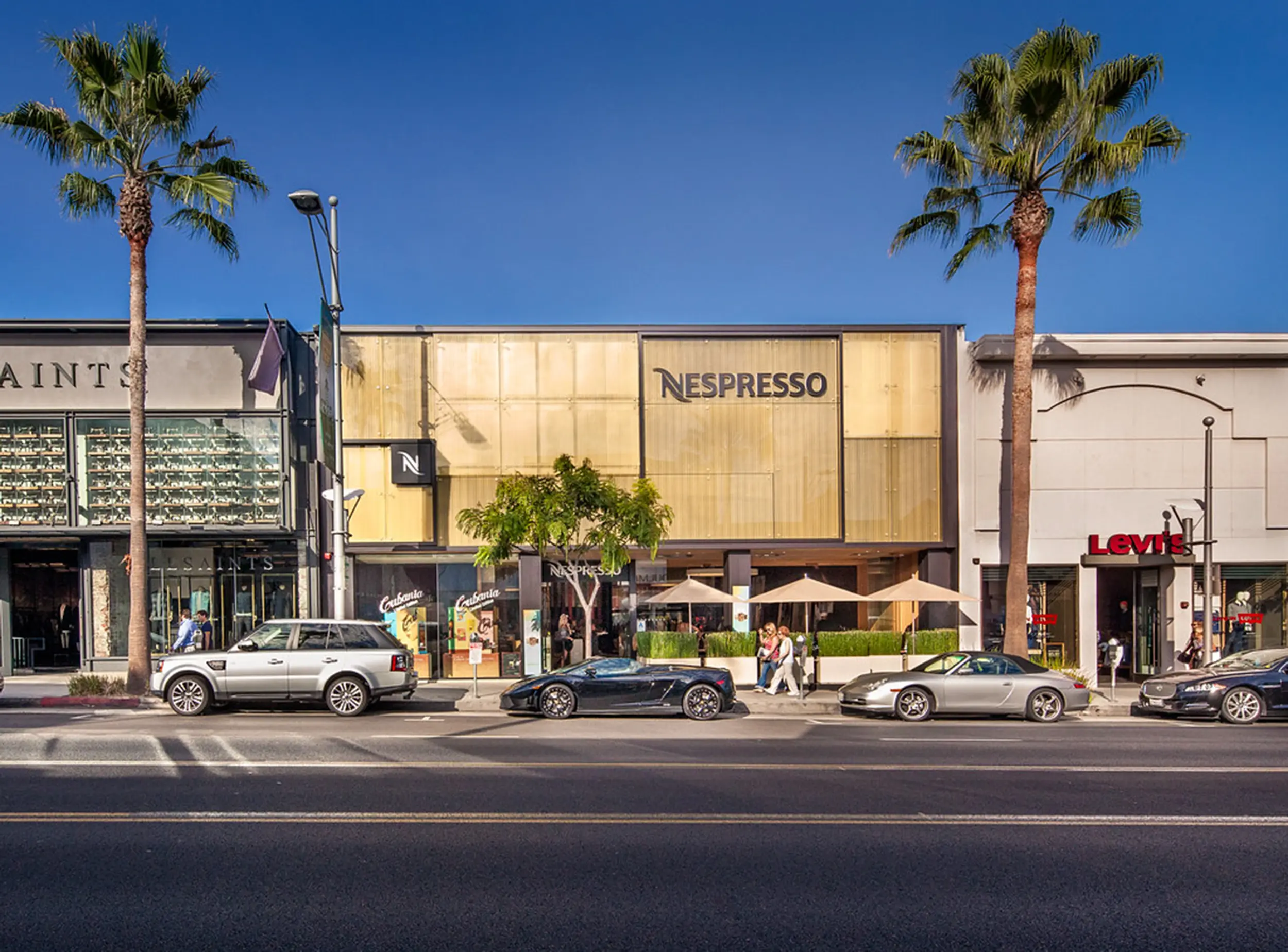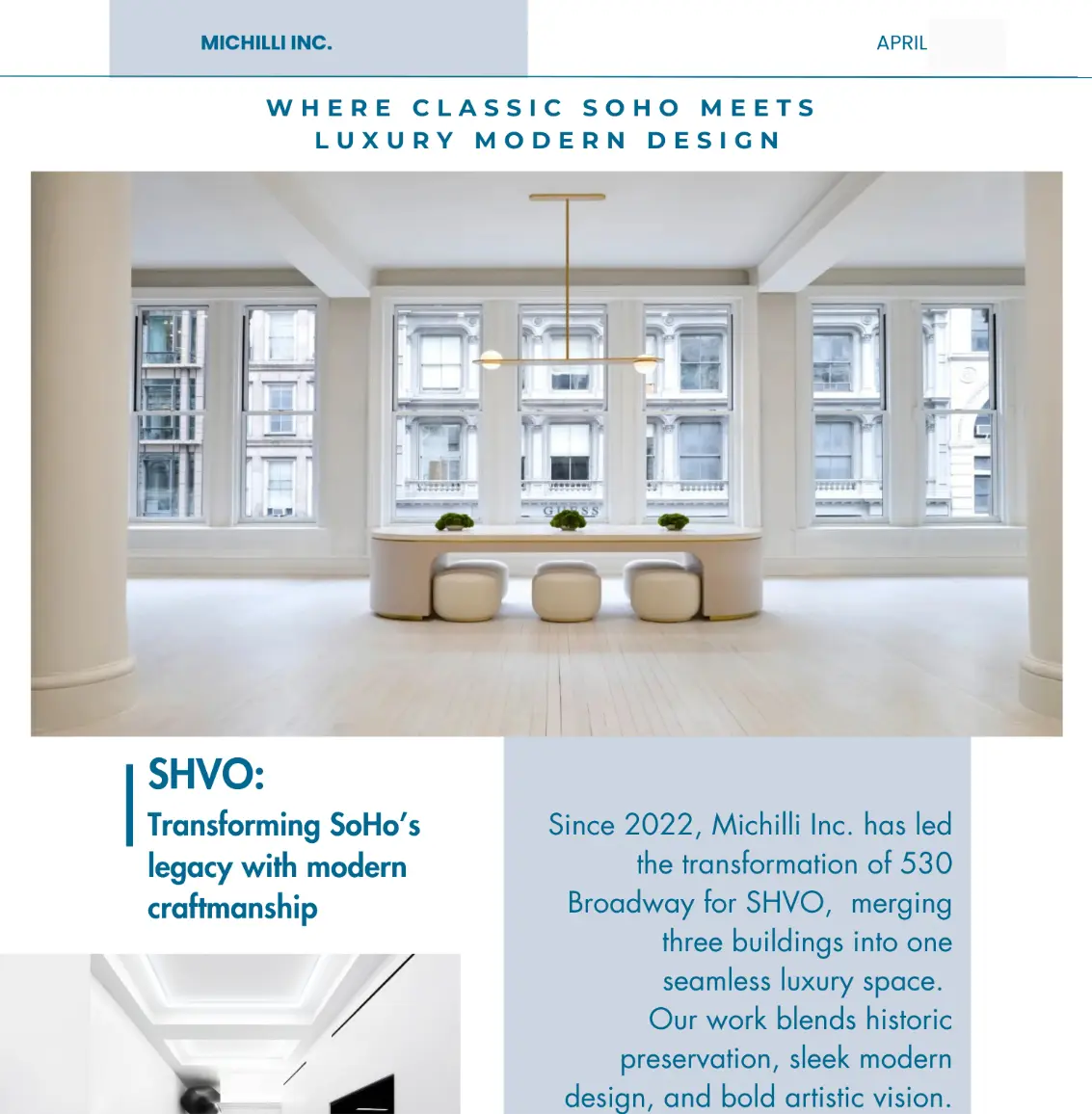Our Clients

A.P.C.
ACNE STUDIOS
ADRIANO GOLDSCHMIED
AESOP
AETHER
AGENT PROVOCATEUR
AGNONA
ALESSI
ALEXANDER MCQUEEN
ALLBIRDS
ALO YOGA
ALTO PHARMACY
AQUAVIT
ARCHITECT OFFICE
ARITZIA
ARMANI
ARMANI JR.
ASH
ASICS
ASPEN HOUSE
ASPREY
AUDEMARS PIGUET
B&B ITALIA
BACCARAT
BALENCIAGA
BALLY
BALMAIN
BARNEYS
BAUBLEBAR
BELMONT PARK VILLAGE
BERGDORF GOODMAN
BERLUTI
BIRKENSTOCK
BISAZZA
BLISS SPA
BLOOMINGDALES
BLU DOT
BLUE NILE
BOTTEGA VENETA
BRUNELLO CUCINELLI
BRUNO MAGLI
BUCCELLATI
BULGARI
BURBERRY
BYREDO
CAMICISSIMA
CAMPER
CANADA GOOSE
CANTURI
CARBON38
CARLYLE RESIDENCES
CAROLINA HERRERA
CARUSO
CASADEI
CAUDALIE
CB2
CÉLINE
CESARE PACIOTTI
CHAMPS
CHANEL
CHANEL BEAUTY
CHARLOTTE OLYMPIA
CHARMING CHARLIE
CHLOE
CHOPARD
CHRISTIAN DIOR
CHRISTIAN LOUBOUTIN
CHURCH’S
CINZIA ROCCA SHOWROOM
CITIZENS OF HUMANITY
CLEAN MARKET
CROCKETT & JONES
D SQUARED
D. WIGMORE GALLERY
DAMIANI
DAVID NOLAN GALLERY
DE BEERS
DEDAR SHOWROOM
DESIGN WITHIN REACH
DESIGUAL
DEVI KROELL
DIANE VON FURSTENBERG
DIESEL
DION LEE
DIPTYQUE
DOLCE & GABBANA
DR. MARTENS
DUNE
DUNHILL
DYLAN’S CANDY BAR
E.L.F. COSMETICS
EILEEN FISHER
ELIE SAAB
ELIZABETH & JAMES
EQ3
ERMENEGILDO ZEGNA
ESCADA
ESSX
ESTÉE LAUDER
ETRO
EVERLANE
FABIANA FILIPPI
FARM RIO
FD GALLERY
FENDI
FERRARI
FIAO
FLEXFORM
FRATO
FRESH
FRYE
FURLA
G STAR
GABRIELA HEARST
GENNY
GENTLE MONSTER
GEOX
GERARD DAREL
GIANFRANCO FERRE
GIANVITO ROSSI
GIORGIO ARMANI
GODIVA
GOLDEN GOOSE
GOOGLE
GRAFF
GRAND SEIKO
GROM
GUCCI
GUCCI TOWER
H. STERN
H&M
HÄAGEN-DAZS
HANRO
HCL
HERMAN MILLER
HERMÉS
HERNO
HEYDAY
HUBLOT
INNISFREE
IRO
ISABEL MARANT
IWC SCHAFFHAUSEN
J BRAND
JAMES PERSE
JEAN MICHEL CAZABAT
JENNIFER FISHER JEWELRY
JIL SANDER
JIMMY CHOO
JOHN HARDY
JOHN VARVATOS
KANUK
KATONAH YOGA
KEETSA
KENNETH COLE
KERING
KHAITE
KIKO
KING ST. TOWNHOUSE
KISAN
KITH
KITH KIDS
KURT GEIGER
LA PERLA
LACOSTE
LANVIN
LK BENNETT
LONG ISLAND AMBULATORY ENDOSCOPY CENTER
LONG ISLAND PLASTIC SURGICAL GROUP
LONGCHAMP
LORD & TAYLOR
LVMH
M MISSONI
MAC COSMETICS
MACKAGE
MACKINTOSH
MALO USA
MANHATTAN SURGERY CENTER
MARC BY MARC JACOBS
MARC JACOBS
MARINA RINALDI
MARLI
MARNI
MARTIN MARGIELA
MAUBOUSSIN
MAX MARA
MCM
MD2 MEDICAL OFFICE
META (FACEBOOK)
MILLERKNOLL
MIU MIU
MM6 (MAISON MARTIN MARGIELA)
MODA OPERANDI
MODERN AGE
MODERN ANIMAL
MONCLER
MONIQUE LHUILLIER
MONTBLANC
MOSCHINO
MOYNAT
MUJI
MULBERRY
NARS COSMETICS
NESPRESSO
NET-A-PORTER
NEW YORK DERMATOLOGY GROUP
NIKE
OFF WHITE
OFFICINE PANERAI
OMEGA
ON RUNNING
ON THIS DAY
ONE MEDICAL GROUP
OSSWALD
PAIGE
PAUL SMITH
PAULE KA
PELOTON
PESERICO
PHILIPP PLEIN
PHILLIP LIM
PIERRE RESIDENCES
PIQUADRO
POMELLATO
PRADA
PROENZA SCHOULER
RAG & BONE
REDEMPTION
RICHARD MILLE
RICHEMONT
RICK OWENS
RIVER HOUSE
ROBERT MARC
ROBERTO CAVALLI
ROBERTO COIN
ROGER DUBUIS
ROGER VIVIER
ROLAND MOURET
ROLEX
ROOM & BOARD
SAINT LAURENT PARIS
SAKS FIFTH AVENUE
SALVATORE FERRAGAMO
SALVATORI
SAMSONITE
SANDRO
SARAH PACINI
SERGIO ROSSI
SÉZANE
SFERRA
SHOWTIME NETWORK & METROPOLITAN HOME MAGAZINE
SHVO- 530 BROADWAY
SISLEY PARIS
SJP
SMARTER TODDLER SCHOOL
SNEAKERSNSTUFF
SOLANGE
SONIC UNION
STANCE
STEFANO RICCI
STELLA MCCARTNEY
STONE ISLAND
STRETCH GYM
SUIT SUPPLY
SUPREME
SWAROVSKI
SWATCH GROUP USA
TAD’S STEAKHOUSE
THE BOUTIQUES AT 50 CENTRAL PARK SOUTH
THE NORTH FACE
THE WORTH COLLECTION
THEORY
THOMAS PINK
TOD’S
TOMAS MAIER
TOMORROWLAND
TORY BURCH
TOTOKAELO
TRIBECA APARTMENT RESIDENCES
TRUMP TOWER RESIDENCES
UNTUCKIT
UPPER WEST SIDE RESIDENCE
VALENTINO
VANESSA SEWARD
VENCHI
VERA WANG
VERSACE
VERTU
VINCE CAMUTO
VORNADO
WARBY PARKER
WAYFAIR – BIRCHLANE
WESFTFIELD
WEST VILLAGE RESIDENCE
WESTSIDE GI
WOOLRICH
YOOX
YORKVILLE ENDOSCOPY
YVES SALOMON
ZADIG & VOLTAIRE
