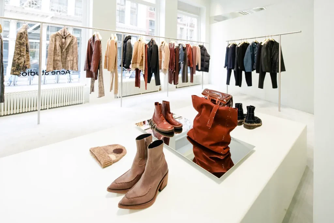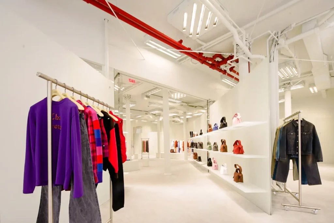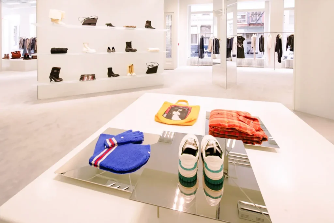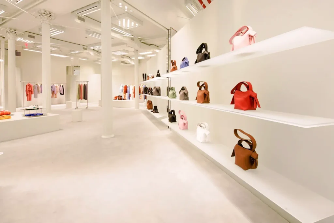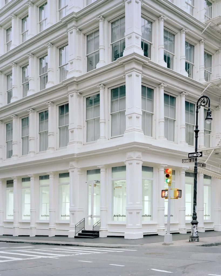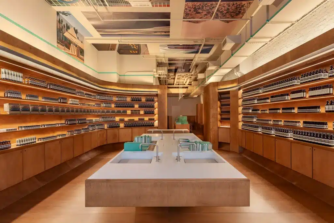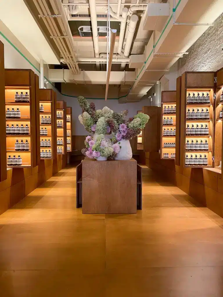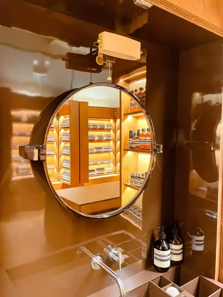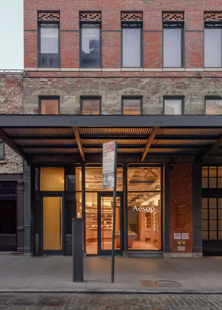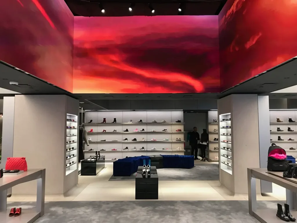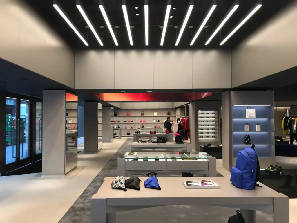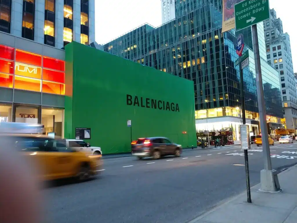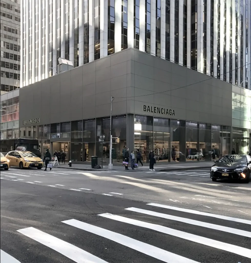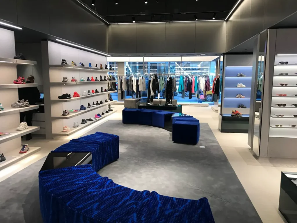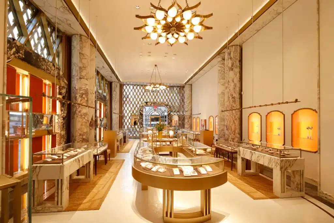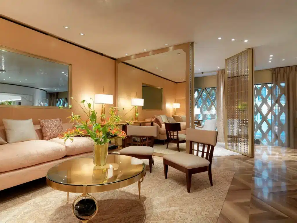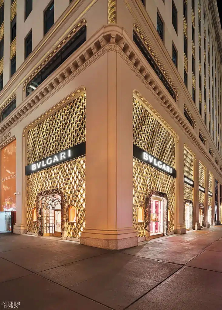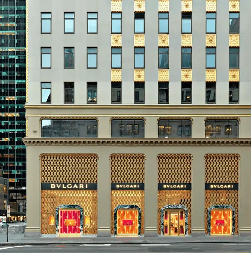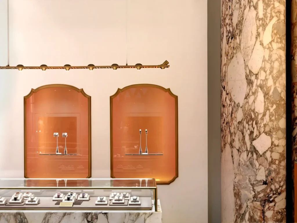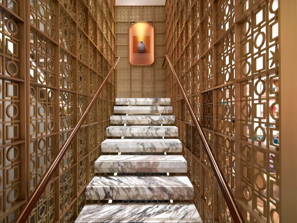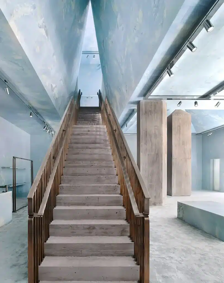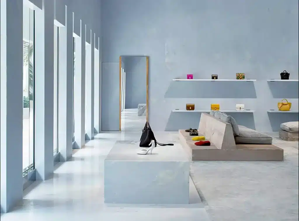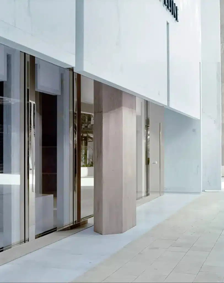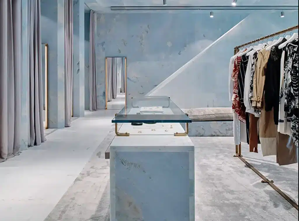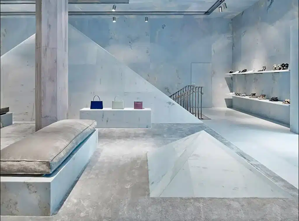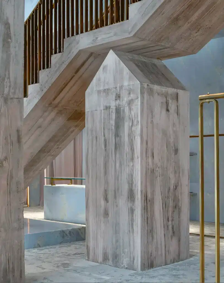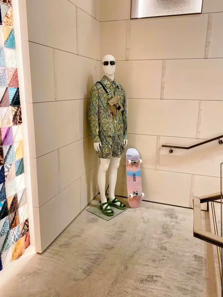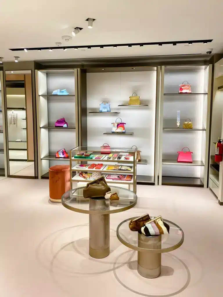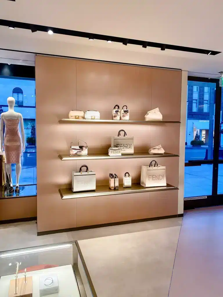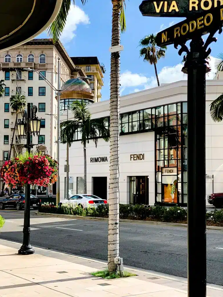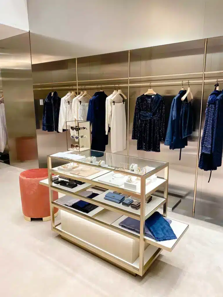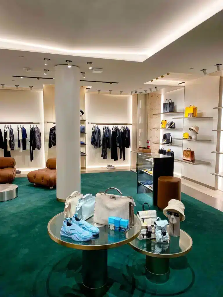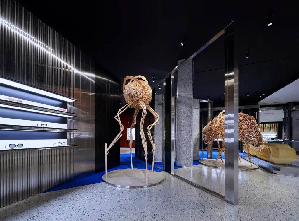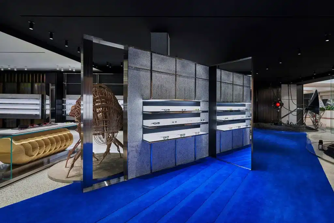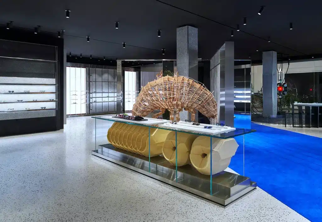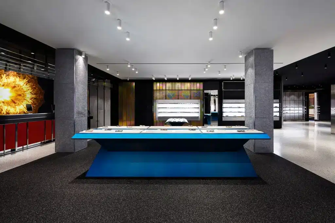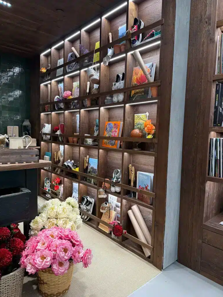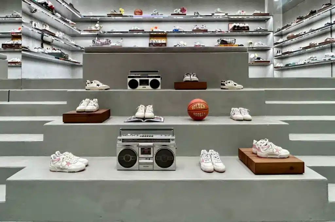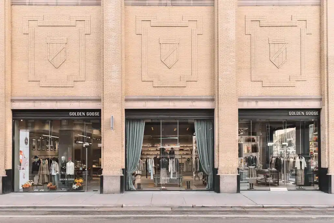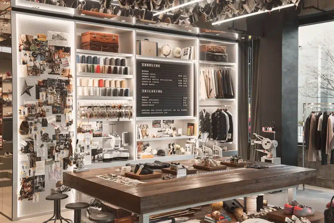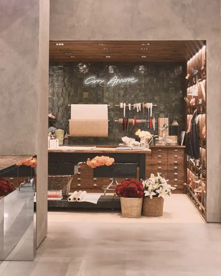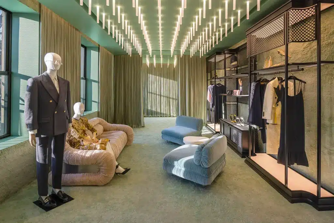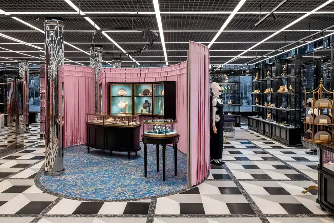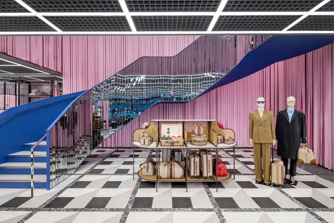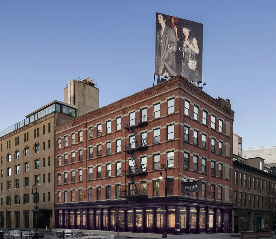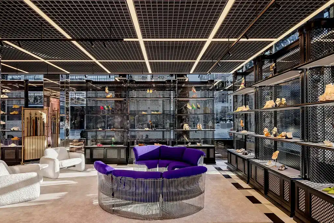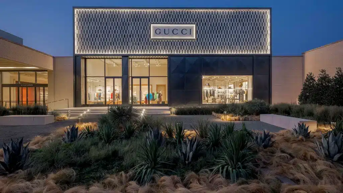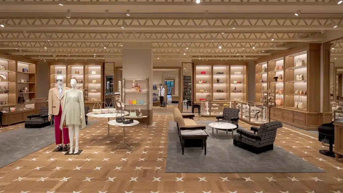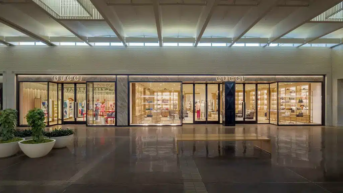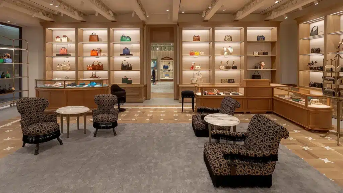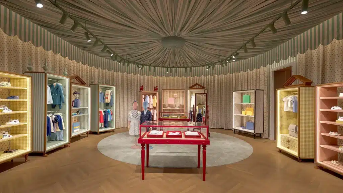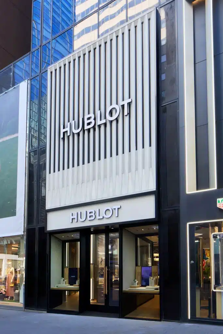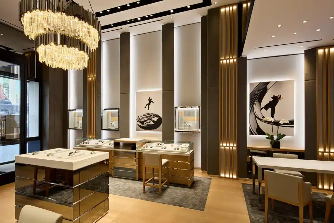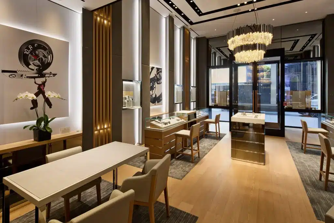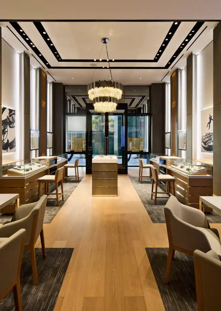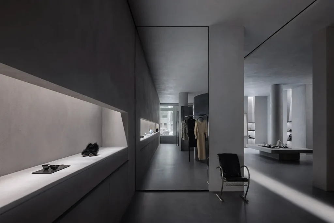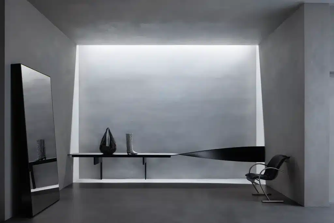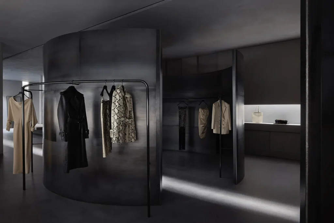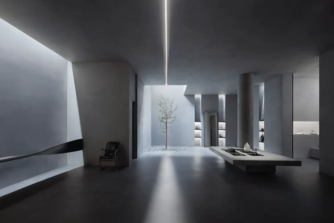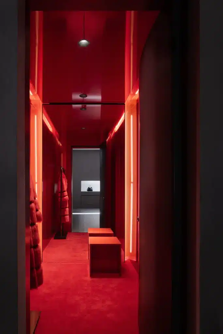Where craftsmanship meets brand identity.
With licenses in most states across the U.S., we bring visionary retail concepts to life with precision and care, creating spaces that reflect each brand’s spirit and elevate the customer experience.
ACNE STUDIOS – Soho
Acne Studios underwent a transformation and expansion of its flagship store in New York. Situated on Greene Street, within the iconic SoHo Cast Iron Historic District, the newly renovated flagship boasts 7,000 square feet, showcasing an extensive range of collections, including apparel, footwear, and accessories.
Designed by the Barcelona-based design firm Arquitectura-G, the aesthetic of the space pays homage to the industrial character of the neighborhood and artfully explores the interplay of sharp angles against a backdrop of glass panels, softened by the inclusion of wall-to-wall 100% tufted wool carpeting.
Aesop
Aesop’s latest addition to the New York City scene, Aesop Gansevoort Street, is a true gem nestled in the vibrant Meatpacking District. This boutique, occupying a generous 2,000 square feet, exudes an air of sophistication with its bespoke millwork and striking design elements. A standout feature is the captivating overhead gallery showcasing contemporary artwork by the renowned French photographer, Romain Laprade. Aesop Gansevoort Street effortlessly marries modern aesthetics with the brand’s dedication to premium skincare, offering a unique and immersive shopping experience in the heart of this emerging retail hub.
Balenciaga
Balenciaga’s 4,000-square-foot flagship on 620 Madison Avenue in Manhattan embodies creative director Demna Gvasalia’s urban retail vision, blending industrial aesthetics with metal, concrete, and gray tones. The space integrates metropolitan exterior design elements with original artwork, including wraparound screens showcasing various skies. Hyper-realistic mannequins exhibit runway highlights, while the footwear section spans the gamut of styles. The Balenciaga logo adorns the carpeting, and seating mimics public transportation patterns. Artist Tobias Spichtig’s work, featuring sculptures crafted from Balenciaga garments dipped in resin, is also showcased.
Bvlgari
Bvlgari’s flagship construction involved reinforcing ground floor beams, adapting existing stone portals for new storefronts, and creating floor openings for duct risers. The facade featured a distinctive mesh pattern of diamond-shaped insulated units framed in brass, complemented by a “Rain Screen” with brass rosettes and computer-controlled LEDs. This intricate system, prefabricated in Italy and shipped in crates, required extensive troubleshooting and testing. Notable features include a two-story facade with handmade rosettes and LED lighting, as well as overseeing the installation of a custom marble staircase and brass grilles.
Celine
Céline’s Florida flagship in Miami’s Design District spans two floors and 5,217 square feet. The project involved extensive structural steel work to support new storefront systems, staircases, and a pyramid frame. Key features include a two-level concrete staircase with a custom brass railing, architectural concrete elements throughout (columns, panels, benches, and a sculptural obelisk), and a striking triangular archway on the second floor. The store also features oak wood flooring, custom shelving, upgraded HVAC and electrical systems, and complete fire protection and data installations.
FENDI
FENDI has unveiled its revamped Beverly Hills boutique, situated on Rodeo Drive in one of the world’s most exclusive luxury destinations and an unparalleled hub at the intersection of luxury, fashion, and entertainment. This 6,000+ square foot project spanned two floors and was designed in FENDI’s distinctive color palette, accented with touches of gold and plush decor, showcasing the brand’s latest collection alongside iconic styles. Our scope of work included a phased remodel with the installation of a new HVAC system, millwork, flooring, and painting.
Gentle Monster
South Coast Plaza’s newest retailer, Gentle Monster, opened its Orange County flagship in October, joining the luxury center’s portfolio of over 280 shops. Themed “The Evolution,” the 4,500-square-foot space is a refreshing take that pushes back on the traditional retail experience. The eyewear brand establishes a surreal environment with rotating kinetic structures, videos, and art sculptures, as well as the brand’s most popular designs. The store concept is a blend of the animated and digital realms and the art and fashion worlds, which are often closely linked.
Golden Goose
The store is characterized by its innovative and modern aesthetic, aligned with Golden Goose’s signature “luxury streetwear” style. It features an eclectic mix of vintage and contemporary elements, a hallmark of Golden Goose’s brand identity. The layout and interiors focus on creating a high-end yet accessible atmosphere, blending urban elements with a sense of timelessness. Rich textures, open spaces, and a design that reflects the eclectic nature of New York City’s Meatpacking District are seamlessly integrated, while also staying true to the brand’s roots in craftsmanship and Italian heritage.
The space includes unique architectural features, such as custom-built fixtures, with an emphasis on comfort and aesthetic appeal. It also features an amazing hanging shoe rack in the ceiling and a shoe customization station. Simply put, it’s a gorgeous store.
Gucci Meatpacking
Gucci has expanded its presence in New York with a 9,000-square-foot boutique situated on the corner of W. 14th Street and 9th Avenue, in the heart of Manhattan’s Meatpacking District. The two-level boutique was designed as a concept space influenced by the convergence of New York and Florence, two cities that have inspired and transformed the House’s 102-year history. With grid-patterned metal mesh ceilings, a curved staircase constructed of shiny mirrored tiles, and painted cement flooring, the interior design expertly marries the sophisticated craftsmanship of Florence with the urban style of New York. A ‘70s aesthetic is brought to life through a pastel color palette, with shades of green, blue, and pink appearing throughout the store. Mid-century furniture, including restored second-hand pieces, and mirrored surfaces continue to pay homage to the decade.
Gucci Northpark
Gucci’s new boutique at NorthPark Center spans 12,000 square feet, featuring dual entrances and a comprehensive range of merchandise. Highlights include an 800-square-foot Gucci kids boutique with a draped striped fabric ceiling and star-patterned walls. The luxurious setting includes a VIP area illuminated by natural light from the mall’s garden. A Southwestern garden outside reflects attention to detail, with plush velvet furniture, brass racks, a central fireplace, and Texan-inspired terra cotta pots. Subtle design elements celebrate Gucci’s Italian heritage and artisanal craftsmanship.
Hublot
Hublot Genève remains a symbol of sophistication, and its boutiques are designed to reflect that same level of elegance and luxury. This location stands as a testament to the exceptional craftsmanship and premium materials that brought the vision to life.
Khaite
Khaite’s first global flagship, situated at 165 Mercer Street, pays homage to the cultural legacy of SoHo. The interior of the 7,000 SF industrial-meets-natural flagship is defined by steel, glass, and concrete. The space feels akin to an art gallery with an array of impressive structures and design elements; sculptural steel dividers, a circular “sanctuary” with a skylight a la James Turrell, and a shelf constructed from a single piece of twisted steel. The ground floor houses the brand’s full collection and an expected pop of color in the red-lit, carpeted fitting rooms. The lower level, which includes a VIP room, office, and back-of-house, is reserved for celebs, style insiders, and staff. Our scope of work included a full demolition and interior buildout, new HVAC and electrical systems, and all new interior finishes for both the ground floor and lower level.
