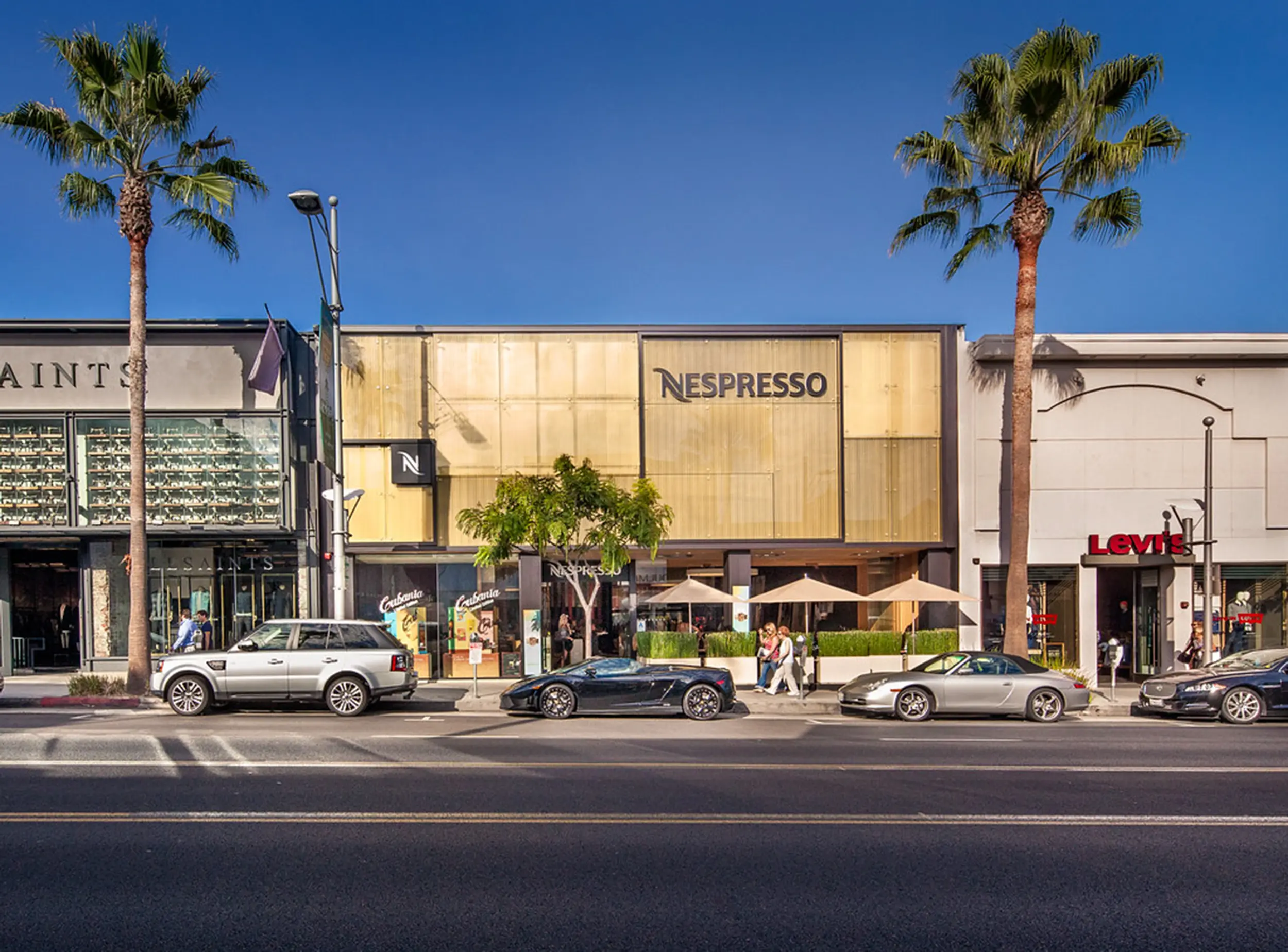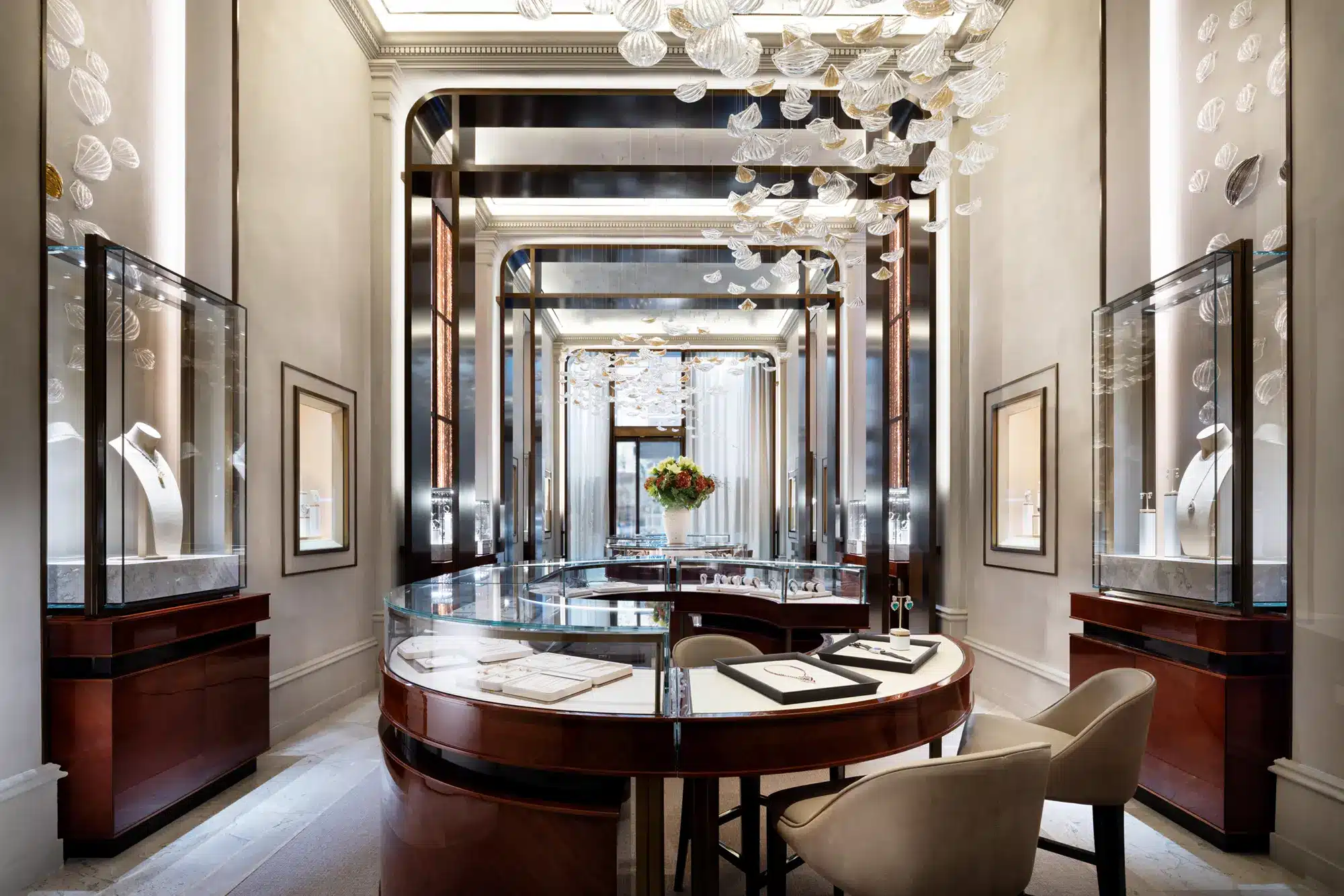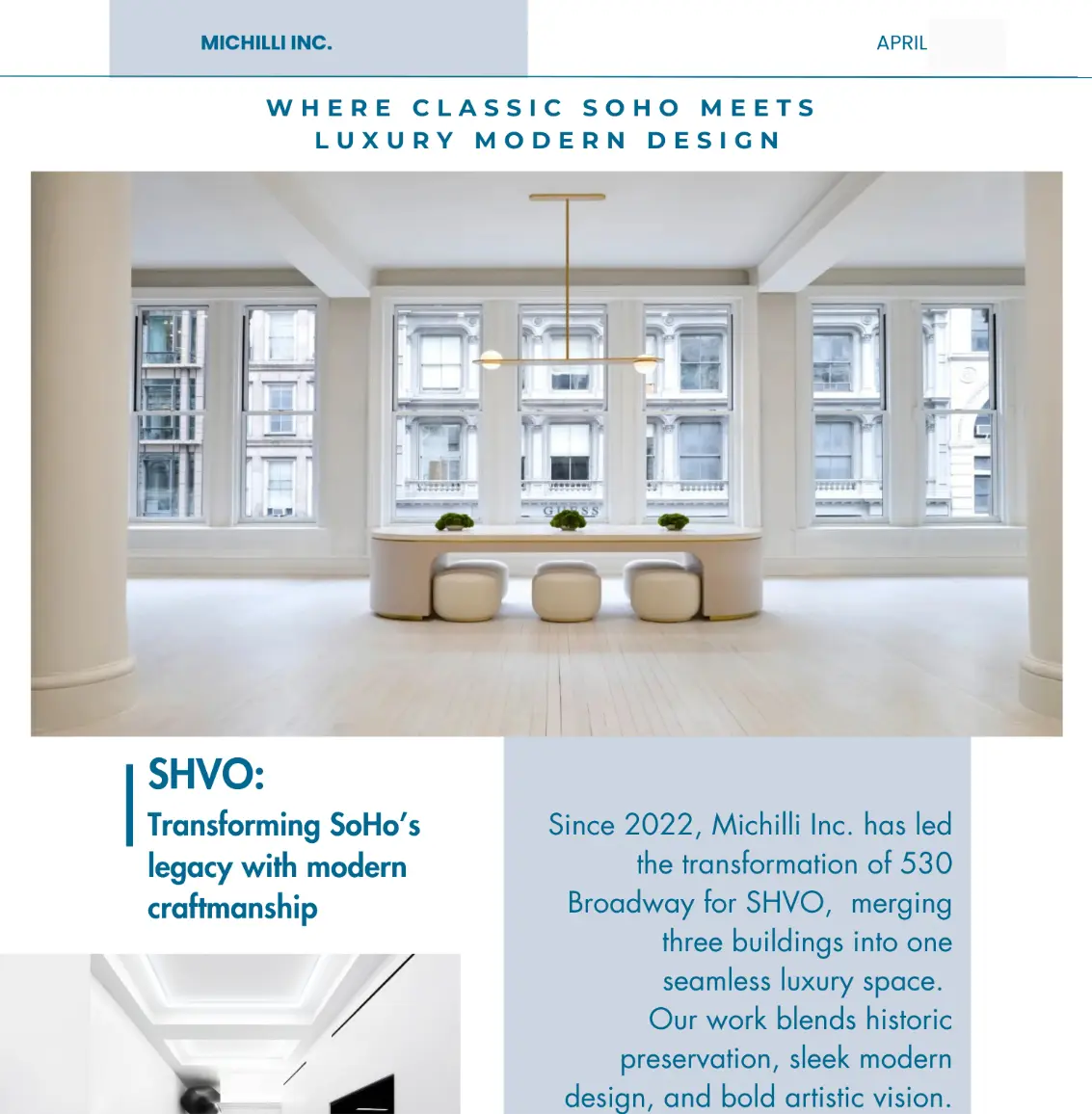I wanted to sincerely thank you and your team for your incredible work you did on the construction of our boutique. From the very beginning, your attention to detail, clear communication and commitment to quality made the entire process smooth and the majority of the time stress-free.


