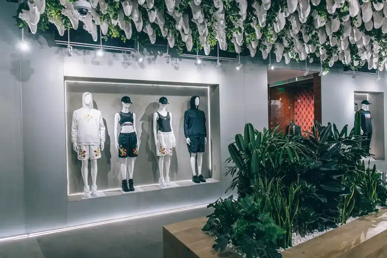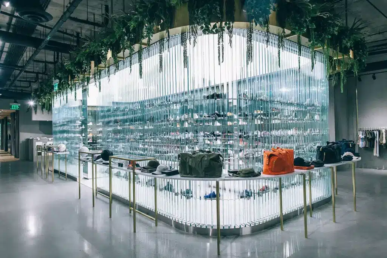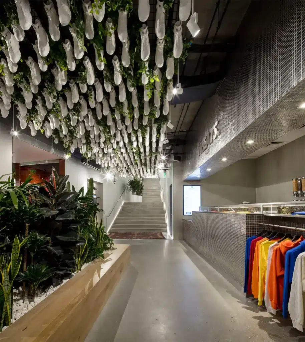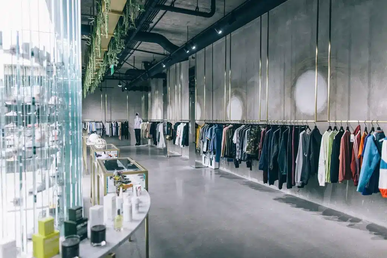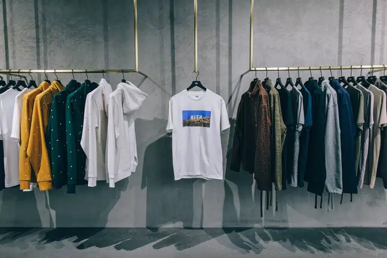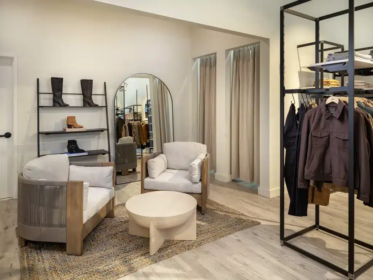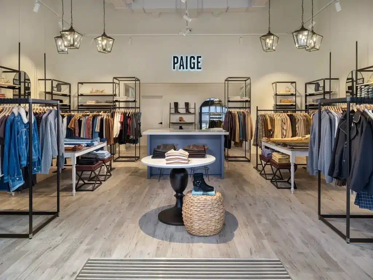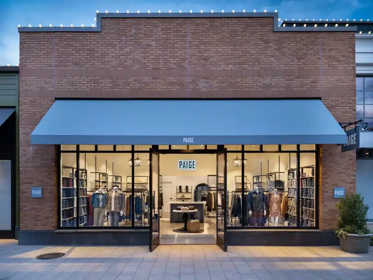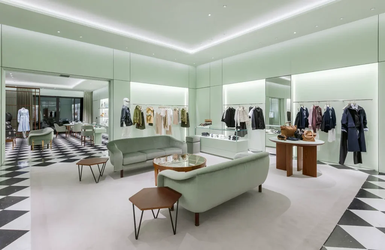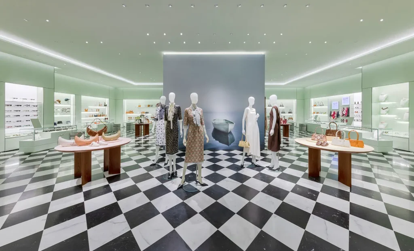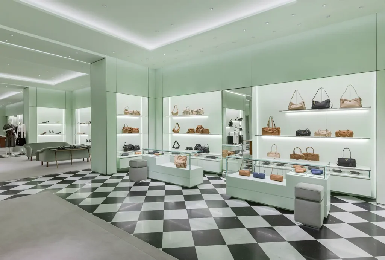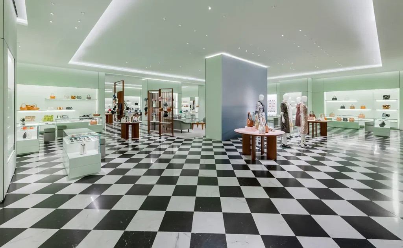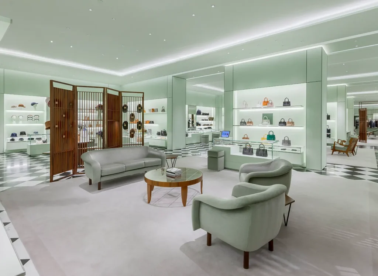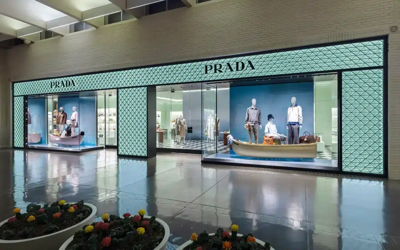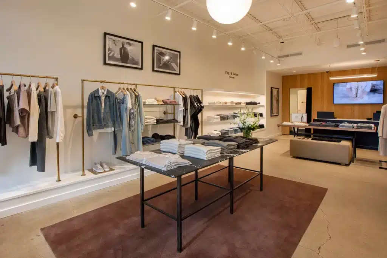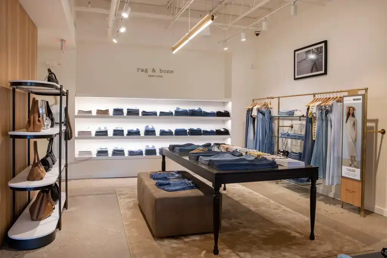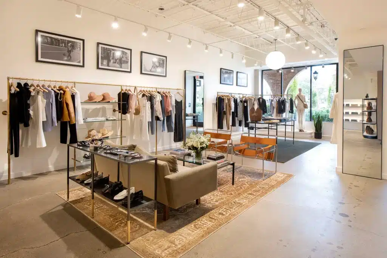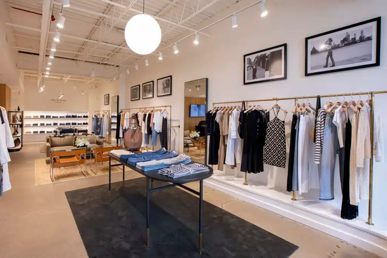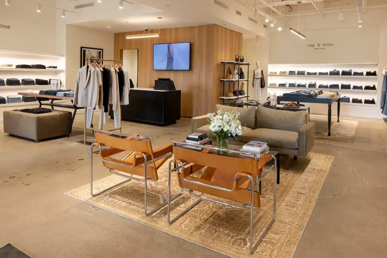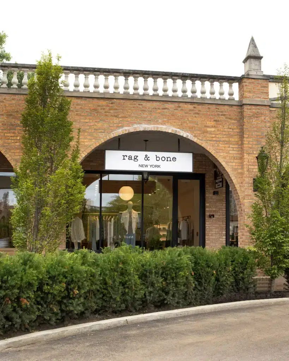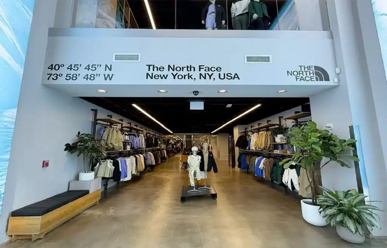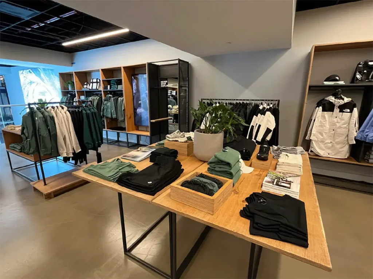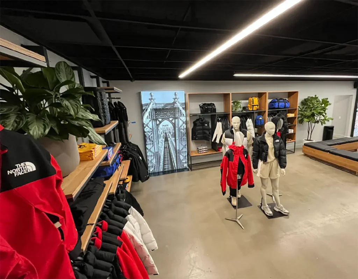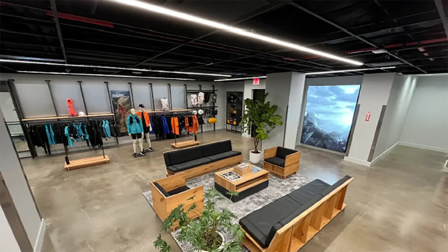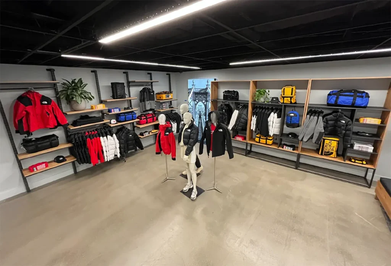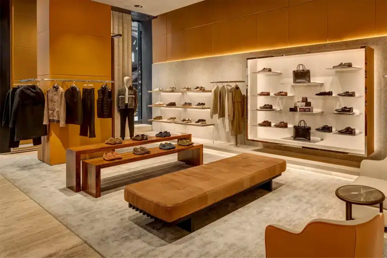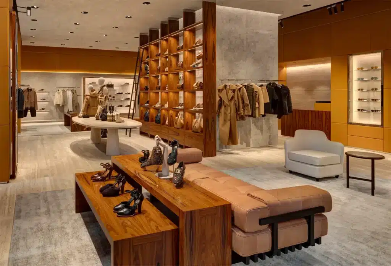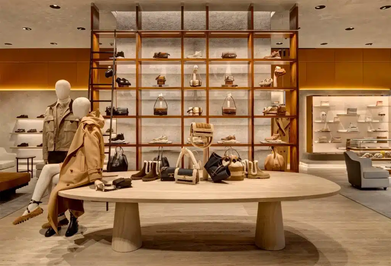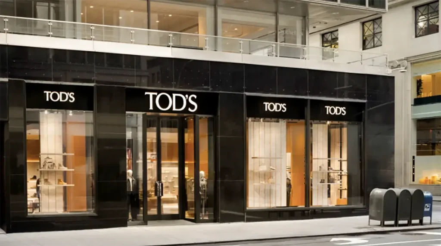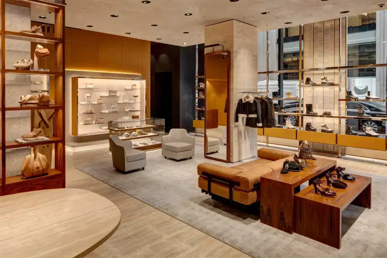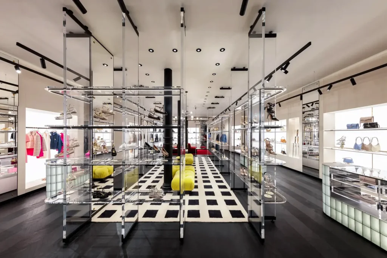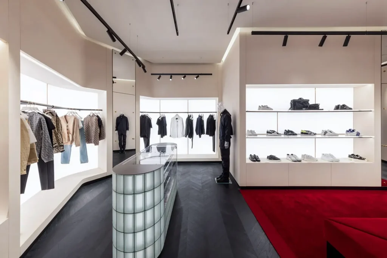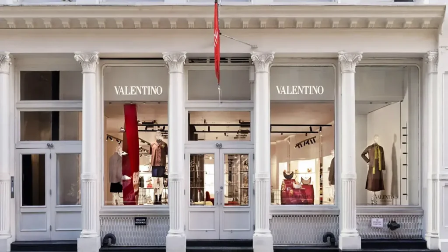Kith
KITH’s inaugural West Coast store, located at 8500 Sunset Boulevard in West Hollywood, draws inspiration from founder Ronnie Fieg’s upbringing in Queens, blending the multicultural vibrancy of both New York and Los Angeles. The subterranean space features marble, concrete, stainless steel, and glass constructions, with a central shoe display framed by floor-to-ceiling glass panes and bronze planters. Marble herringbone-laid floors distinguish the display area, while the rest of the store utilizes dark gray stone or poured concrete flooring. The Treats bar boasts a silver tile covering and overlooks a ceiling adorned with hanging plants and sneakers. The main shopping area showcases a neon KITH logo, cove lighting with millwork light installations, and mirrored columns. A custom stone cash wrap includes built-in lights and niche shelving for art books.
Paige
The Paige store embodies the brand’s sophisticated yet casual California-inspired aesthetic with a sleek, modern design. Featuring a minimalist layout with neutral tones, natural wood finishes, and contemporary lighting, the space creates a bright, inviting atmosphere. The store’s thoughtful design focuses on showcasing Paige’s premium denim and elevated casualwear in an intuitive, easy-to-navigate layout. Natural materials, comfortable seating, and eco-friendly touches add to the relaxed, boutique feel, while the overall design ensures an enjoyable, upscale shopping experience that reflects the brand’s commitment to both style and sustainability.
PRADA
The store welcomes visitors with an entrance framed by large windows, inviting them to explore its curated offerings. Inside, the open-concept layout showcases the iconic black-and-white checkered floor, inspired by the original Prada store in Milan’s Galleria Vittorio Emanuele II. The interior is further enhanced by the brand’s signature pastel green color, creating a unique and stylish shopping experience.
This stunning 10,000+ square-foot boutique is a beautiful, open space featuring six consecutive salons on a single floor. This layout allows us to showcase the women’s and men’s collections, including Ready-to-wear, Leather Goods, Footwear, and Accessories. The space also includes a selection of Home & Lifestyle items and the exquisite Prada Fine Jewelry Eternal Gold collection.
Rag & Bone
The Rag & Bone boutique at Wilmette’s iconic Plaza del Lago merges the brand’s signature understated, metropolis‑inspired aesthetic with a thoughtfully preserved 1920s Spanish‑style setting. Housed in Suite 25 of the northwest building, the store occupies a newly renovated retail suite that retains the plaza’s historic stucco exteriors, tile‑roofed arches, and its classic bell tower skyline. Inside, clean lines, neutral tones, and elevated materials—hallmarks of rag & bone’s denim and tailored collections—are balanced by warm finishes and inviting lighting. The result is a harmonious interplay: contemporary urban sophistication underpinned by nostalgic architectural character, designed to fit seamlessly into Plaza del Lago’s restored façade, layered landscaping, improved signage, seating areas, and widened central strolling pathways as part of the broader site makeover.
The North Face
This location serves as a temporary retail space while Michilli continues work on their upcoming flagship store at 511 Fifth Avenue. Located in the heart of Midtown Manhattan, 530 Fifth Avenue offers modern amenities and adaptable space perfect for this interim experience.
Tod’s
Tod’s flagship store at 650 Madison Avenue has reopened with a stylish transformation. The 2,400-square-foot space, designed by Bonetti Kozerski Architecture, boasts white travertine floors, leather-lined walls, Pietra Grigia di Vicenza stone panels, and a floor-to-ceiling rosewood bookcase-style display. Tod’s signature Vacchetta leather covers interior walls, creating a sleek and linear decor. Large windows and white travertine floors enhance the open ambiance, while unique elements like mirrored stainless steel and leather bookcases and vintage furniture add character. We are thrilled to partner with Tod’s for the fourth renovation of this space, marking an exciting new chapter for the brand’s retail design concept.
Valentino
The Italian couture house kicked off New York Fashion Week Fall/Winter 2024 by celebrating their brand new boutique at 98 Prince Street. Valentino SoHo, conceptualized by CEO Jacopo Venturini and Creative Director Pierpaolo Piccioli, seamlessly blends sophistication with hospitality, offering intimate client experiences within meticulously designed spaces. Architectural highlights include glass block tables with lighting, a sleek black oak wood floor, fabric-upholstered walls, an arena-shaped central plexiglass installation, and backlit niches along the perimeter.
Our scope of work encomppased a complete demolition and interior fit-out of both the retail floor, spanning 2300 square feet, and the cellar, extending across 2100 square feet.
