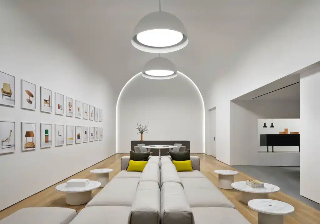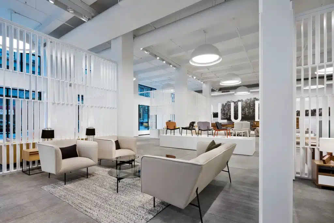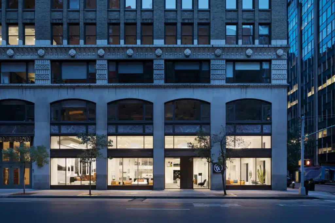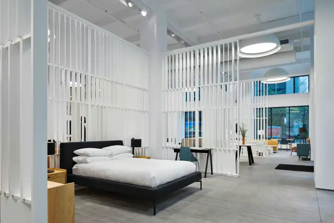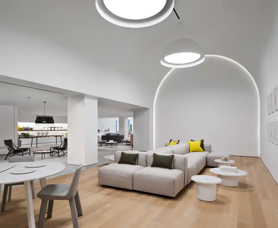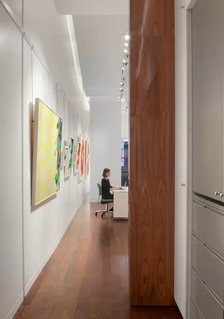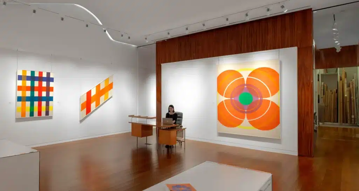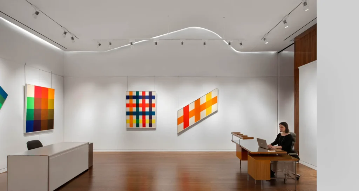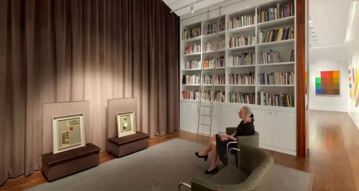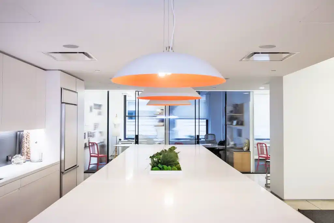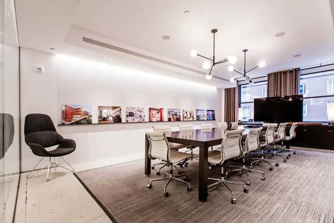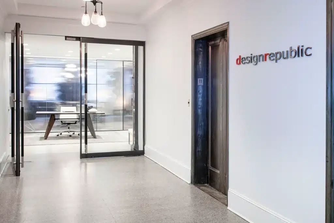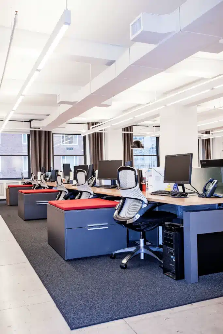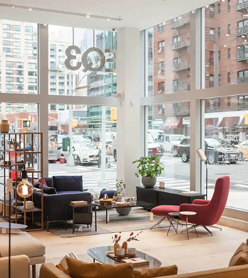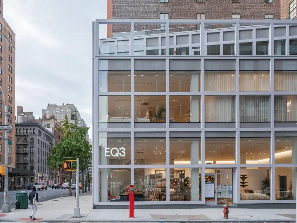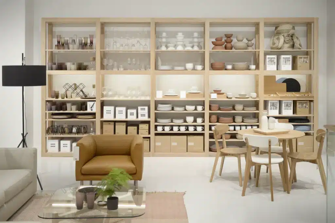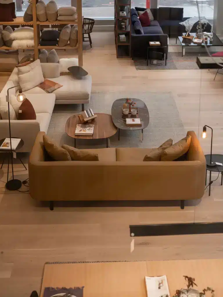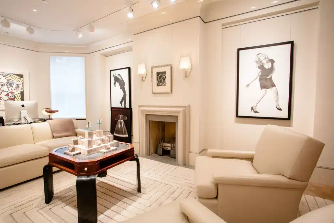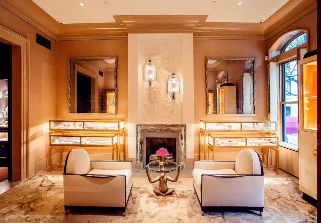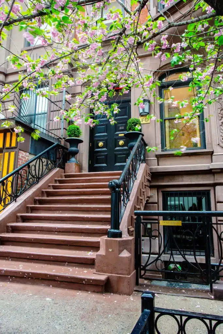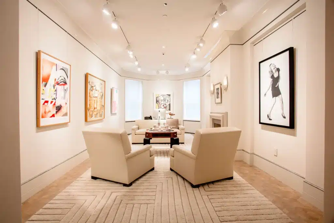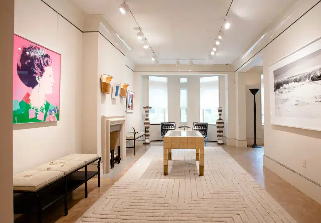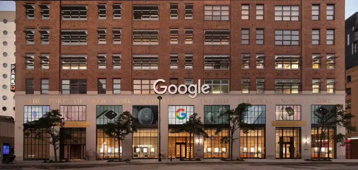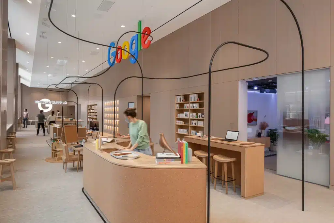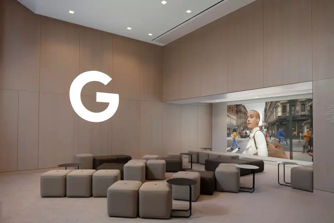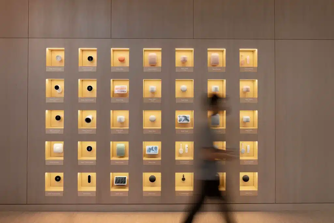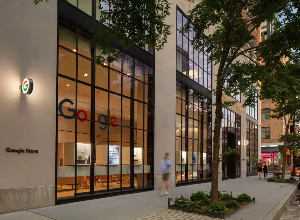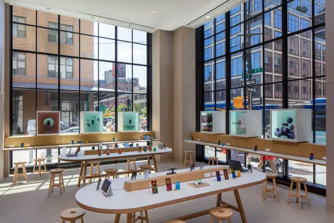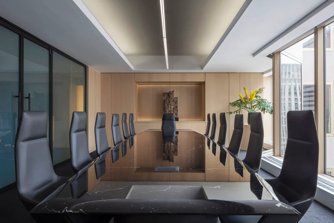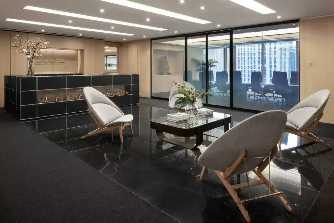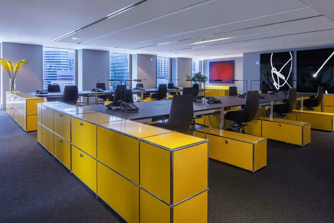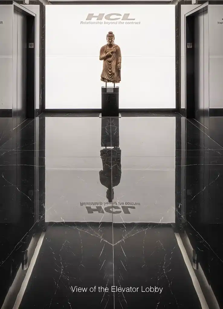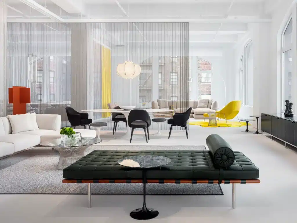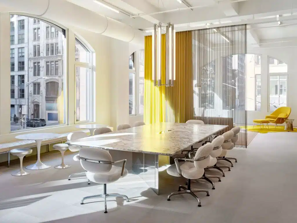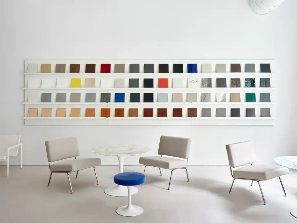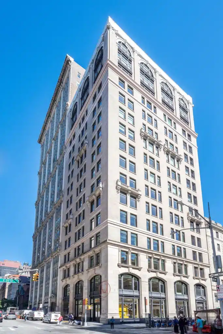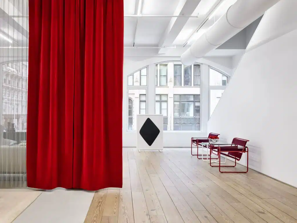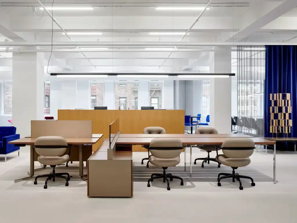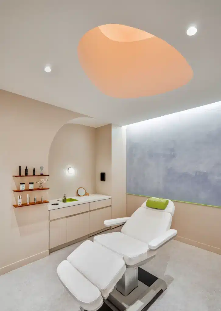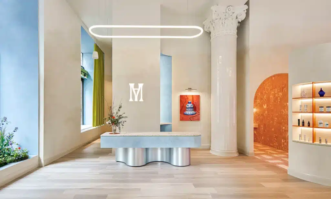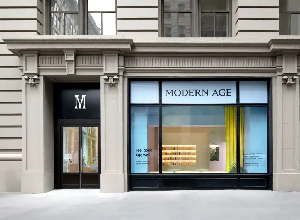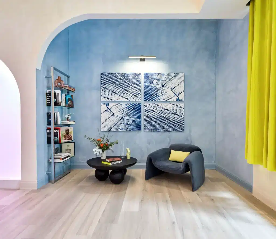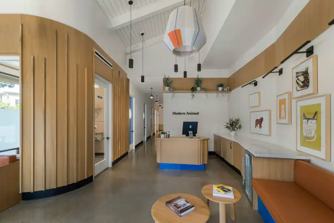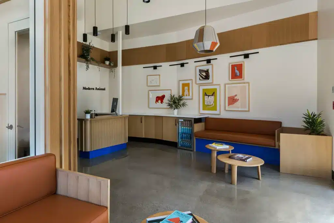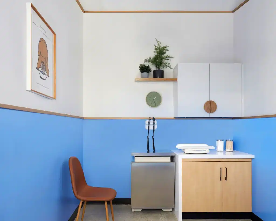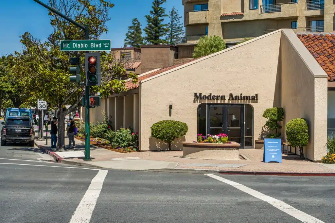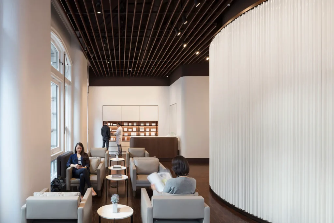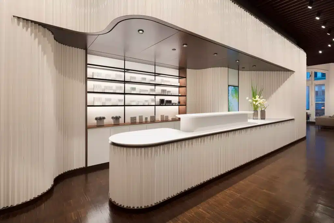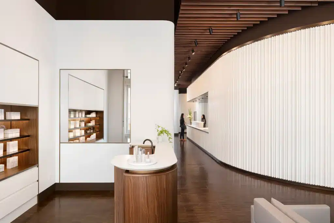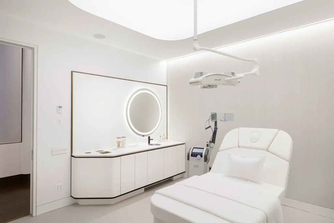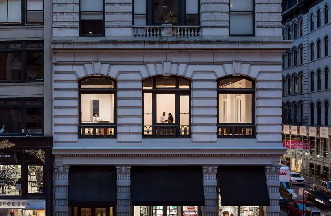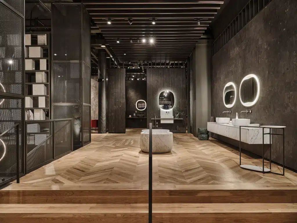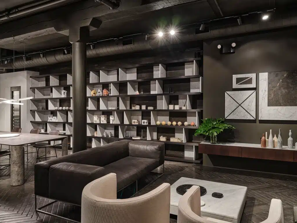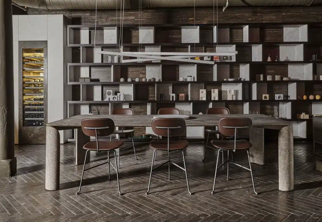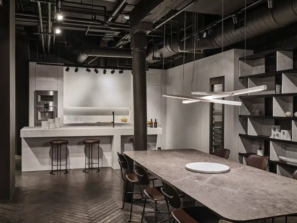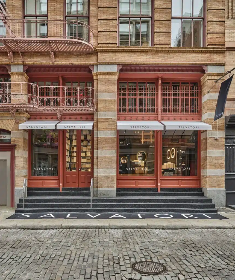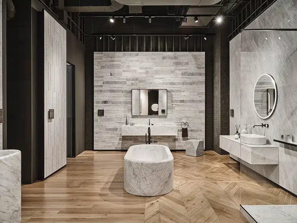Building environments that inspire productivity and innovation.
Our commercial spaces balance functionality with refined design, tailored to reflect each client’s vision and values.
Blu Dot
Blu Dot’s NoMad store prioritizes a substantial portion of its 16,000 square feet for showcasing the brand’s contemporary furniture collection, reserving a generous 12,000 square feet for this purpose. Within this spacious showroom, customers will find a dedicated lounge area for the convenience of contract signing. The store’s ambiance is further enhanced by a tranquil mural featuring a monochromatic lakeside scene, overlaid with distinctive Blu Dot typography, gracing one of the expansive walls. In keeping with the store’s cool-toned grayscale theme, the flooring is adorned with expansive stone tiles, contributing to the overall aesthetic.
D. Wigmore
The D. Wigmore Fine Art Gallery in New York, designed by Joel Sanders, transforms a narrow floor plan with a central rosewood-clad “Cube” that organizes the space into exhibition areas, offices, and a private viewing room. The Cube—built from salvaged wood from the previous gallery, adds warmth against the clean white walls, while a sculpted ceiling guides movement and preserves open sightlines. Blending modern minimalism with a Cubist-inspired geometry, the design balances function and elegance, creating a refined, light-filled setting that reflects the gallery’s focus on 20th-century American art.
Design Republic
The renovated 6,065-square-foot office space is home to renowned architectural firm Design Republic. When you first step in, your eyes go straight to the iced-over walls that separate each office and conference room. In the conference room, you will notice a large, dark wood conference table surrounded by white chairs. This is a great contrast to the bright pictures on the wall. The workspace is separated by filing cabinet seats. As you walk into the kitchen, you will notice the long island and bright orange lights. The white walls and light marble flooring really bring out the pops of color throughout the office.
EQ3
Modern furniture specialist EQ3 has unveiled its glass and steel flagship store in the heart of the City that Never Sleeps’ furniture district, proudly proclaiming it is Canadian by Design and promising to make a distinctive impression with a community made up of some of the toughest consumers in North America. The store itself, which covers three stories totaling approximately 11,000 square feet, was designed in-house from the ground up by EQ3’s former creative director Thom Fougère as a “light-filled jewel box” that would capture the attention of passersby walking through the neighborhood.
FD Gallery
The FD Gallery project transformed a former Upper East Side townhouse into a stunning retail space through extensive structural renovations, including the installation of a six-story passenger elevator. Designed by Studio Sofield and expertly executed by Michilli’s team, the project combined luxury and warmth while adding five bathrooms, two pantries, a kitchen, and a 200-square-foot vault. Remarkably, the complete interior reconstruction was accomplished in just seven months, allowing FD Gallery to open in time for the 2016 holiday season—a testament to precise coordination, craftsmanship, and efficiency.
The Google New York Flagship: Full-height light oak paneling and columns and coordinated millwork for displaying Google devices. Bolon carpet throughout gives the space a warmer feel. Large lighted “G” logos are recessed into the floor and walls. Interactive hands-on spaces for customers to experience Google products There are several individual experience areas and rooms, including a one-of-a kind suspended glass “Magic Space” with surrounding video screens. state-of-the art video screens and interactive displays throughout.
HCL
The construction of the HCL office involved the upgrading of the entire MEP system in addition to the rewiring of electrical work for the updated floor plan. The millwork package included the furnishing and installation of wood paneling throughout the space, wooden art pedestals, conference and reception built-ins, and the installation of office furniture provided by the owner. The lobby and parts of the interior were outfitted with granite flooring and backlit glass panels. Our work also included select wall removals and modifications of in-wall and ceiling blocking for the PK-30 wall system, repairs to existing areas in order to match and align with existing adjacent surfaces, and stone-panel associated carpentry work at the elevator lobby. We provided cladding and countertops for the conference room and installed wall panels in the lobby.
Millerknoll Showroom
The MillerKnoll New York flagship at 251 Park Avenue South showcases a sophisticated blend of historical reverence and modern design innovation. Led by Jonathan Olivares, alongside architect Pernilla Ohrstedt and material expert Salem van der Swaagh, the design draws inspiration from Knoll’s 1954 San Francisco showroom, featuring intersecting planes of metal curtains and bold primary color fabrics. These flexible dividers pay homage to Florence Knoll’s legacy, creating dynamic spaces without relying on traditional walls. The historic 1910 Renaissance-revival building’s floor-to-ceiling arched windows flood the space with natural light, accentuating a vibrant color palette highlighted by yellow Womb Chairs and blue Saarinen Executive Office Armchairs. The layout seamlessly blends residential and workplace environments.
Modern Age
We’re excited to announce the launch of Modern Age, the first aging wellness studio in New York. This flagship studio is the antithesis of a sterile doctor’s office.
Upon entry, you’re welcomed into a world of sophisticated design where a delicate color palette meets beautiful curves, lines, and angles. Each room is carefully considered and styled in the most refined manner. From the library nook, tiled floor-to ceiling columns, refresh stations, and treatment rooms- this space is truly a feast for the eyes.
Modern Animal
The Modern Animal Walnut Creek Clinic is a nearly 5,000-square-foot, state-of-the-art veterinary facility located in the heart of Walnut Creek’s downtown district. The project involved a complete renovation of a former bank, preserving only the original vault—now creatively transformed into the Dental Room. Featuring ten exam rooms, including specialized spaces for X-rays, surgery, and dental care, the clinic blends functionality with thoughtful design. A vaulted wood ceiling welcomes visitors into a bright, elegant lobby, while the back-of-house includes 30 ventilated glass enclosures, a full kitchen breakroom, and six large animal enclosures with a wash area. Advanced systems like in-wall medical gas, high-tech fire alarms, and sprinklers ensure the clinic operates safely and efficiently, reflecting Modern Animal’s commitment to innovation, comfort, and quality care.
New York Dermatology Group — Flagship
The New York Dermatology Group Integral Health and Wellness flagship facility is located within Manhattan’s historic Ladies’ Mile District. Comprising over 7,000 square feet of specialist wellness, therapy, and treatment facilities, the project is located on the second floor of a 1905 landmark building originally designed by John Duncan. The flagship features treatment rooms in an innovative pod-type structure that is centered in the 7,000 SF space, leaving the walls of double-scaled windows unobstructed. Other points of interest include fumed European Oak Viabizzuno built-ins, a baffled ceiling structure, and specialized lighting systems. The flooring in the reception area makes use of reclaimed stained oak flooring imported from Germany, while solid ground quartz is used in the treatment rooms
Salvatori
Salvatori, the award-winning Italian design company specializing in natural stone, announces the grand opening of its first North American flagship showroom and boutique at 102 Wooster Street, the epicenter of New York City’s luxury fashion district. Designed by international design studio Yabu Pushelburg, Salvatori sought to create a bespoke design destination that would introduce North America to its ‘Total Look’ design capabilities, encompassing innovative textural surfaces, sculptural bathroom products, and contemporary home décor pieces, all crafted from beautiful natural Italian stone. The new showroom will serve as headquarters for Salvatori’s US-based team, providing customers and designers with unparalleled access to the brand’s bespoke designs and services. The New York showroom marks the brand’s third standalone global destination, following Milan and London.
