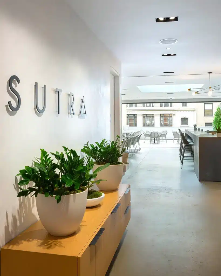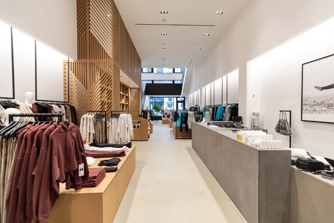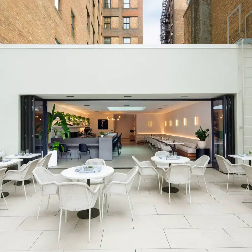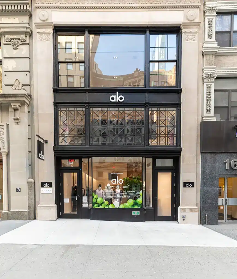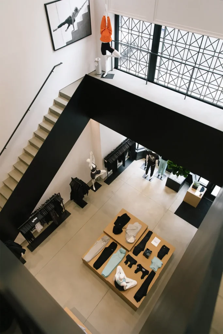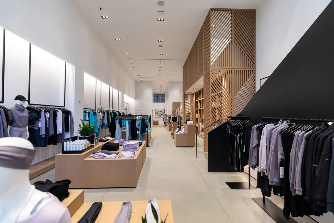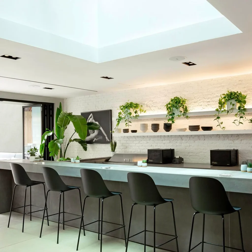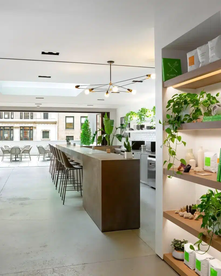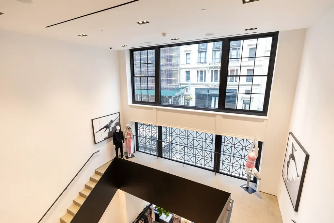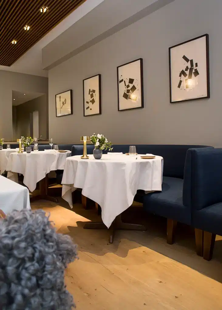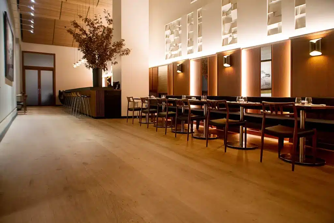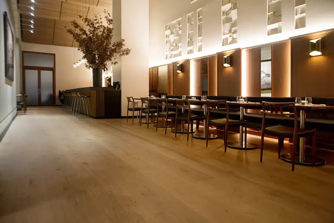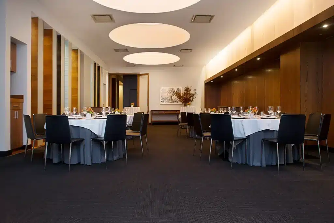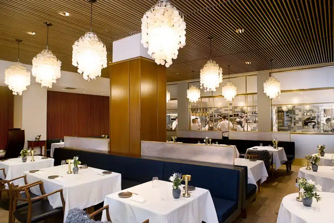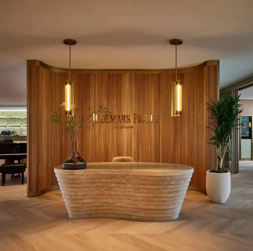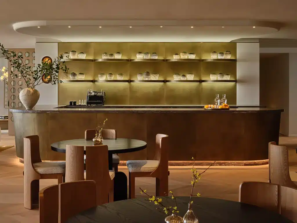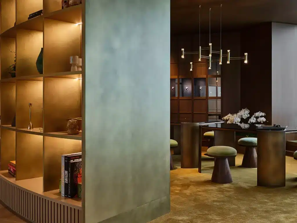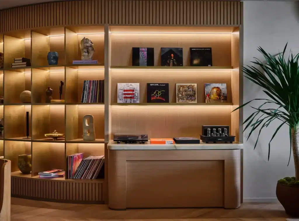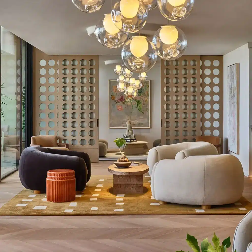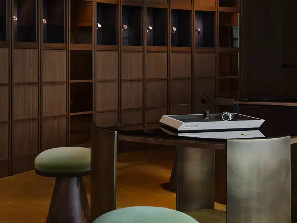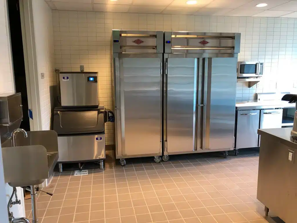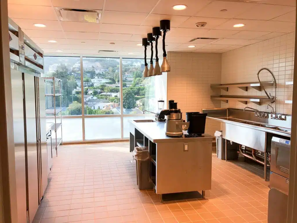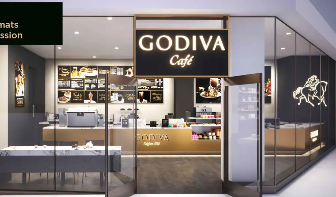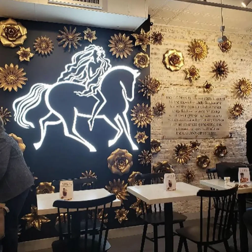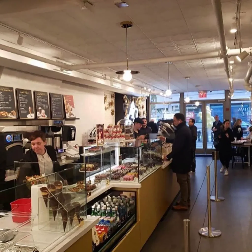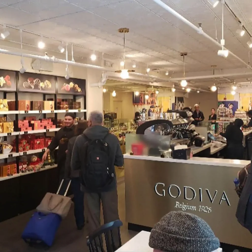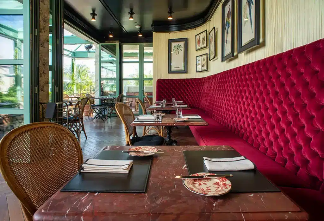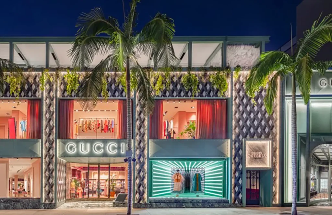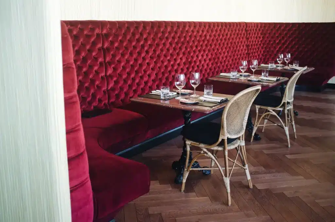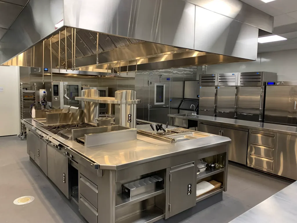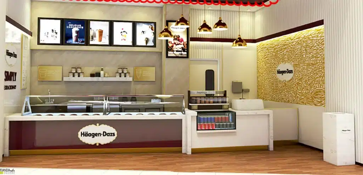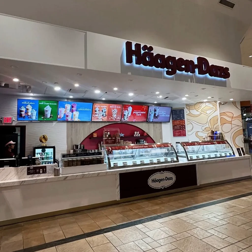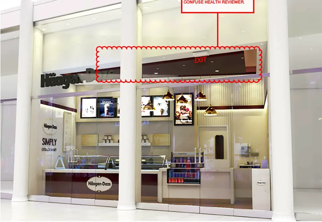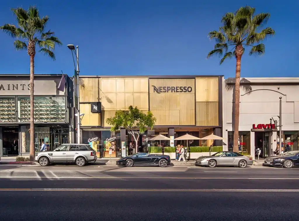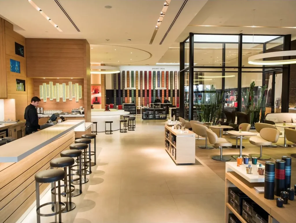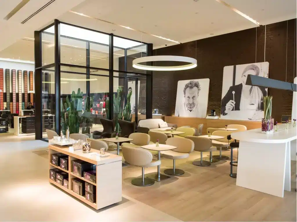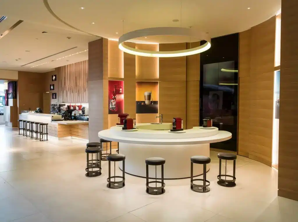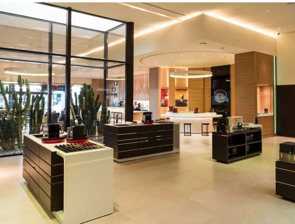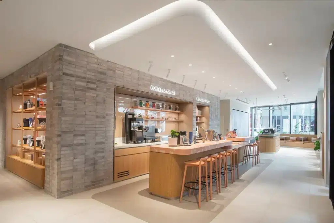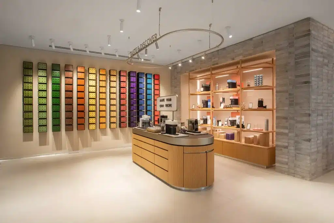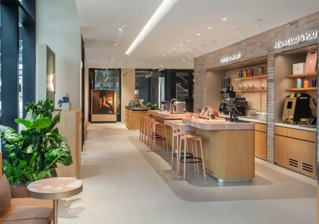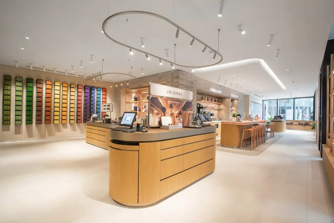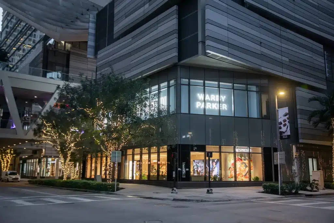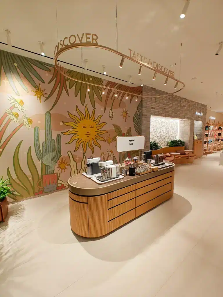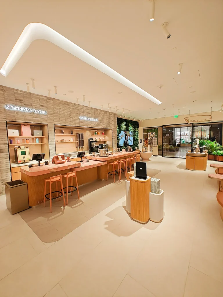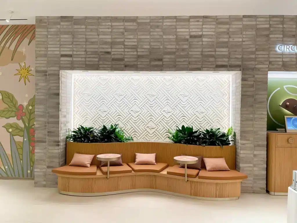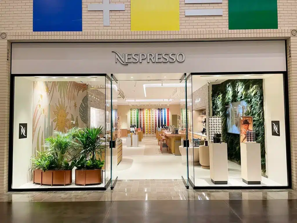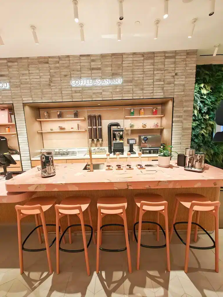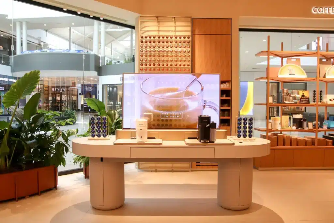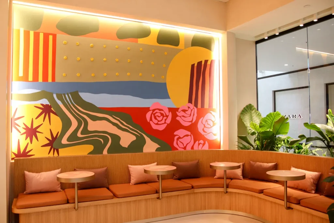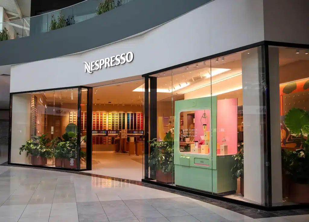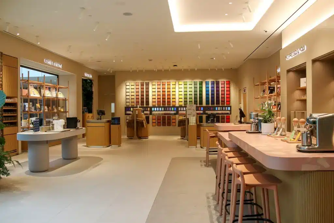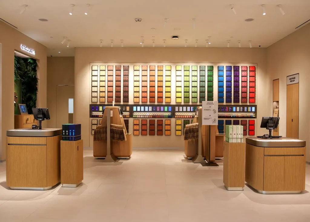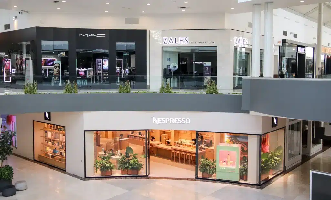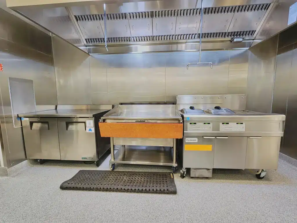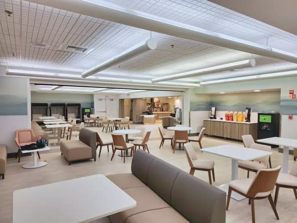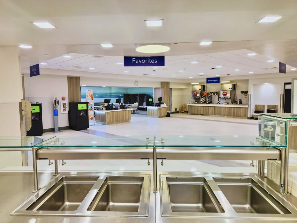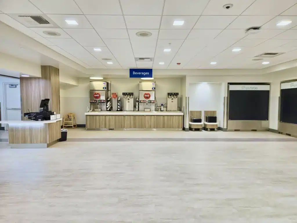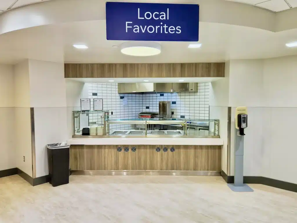Designing experiences that leave a lasting impression.
We create hospitality spaces that blend sophistication, comfort, and flawless execution, ensuring every guest feels at home.
Alo Yoga – Sutra
Alo Yoga opened its stunning, four-level Flatiron flagship. The brand’s second New York location is housed in a 1918 Beaux-Arts building on Fifth Avenue, in the heart of the Ladies’ Mile Historic District. Lalire March Architects recreated Alo’s vision for the landmarked location into a functional and flowing space that conveys the mindset of its patrons. In addition to the retail space, Alo Yoga Flatiron also houses a yoga studio and restaurant. Concrete countertops, vertical glass wall partitions, the original concrete floor, and a new feature staircase are enveloped in the building’s beautifully restored façade, which is all but lost on this section of Fifth Ave. It also includes a symbiotic relationship with famous chef Matthew Kenney’s new restaurant, Sutra, located on the top floor. The restaurant features a stunning bar and outdoor dining area, serving meals to match the lifestyle of those who pay homage to Alo Yoga.
Aquavit
One of New York City’s most esteemed Michelin-Starred Scandinavian restaurants, Aquavit, has reopened after a redesign to debut as a more casual bar. The Bar space is lively and casual yet elegant in its look, with a sleek bar and bare wood tables making for a comfortable experience for any occasion. This area features gold-sheen wallpaper and an oak ceiling fixture. While the main Dining Room offers a modern Nordic Fine Dining experience for our guests in an intimate space with warm honey-colored Danish wood details, sleek dark blue half-moon banquettes, and a full view of our most notably newly exposed glassed-in kitchen, Two elegant private dining rooms, both located beyond the bar and lounge, are fully equipped with screens, projectors, and Wi-Fi access to accommodate a wide variety of events, both social and corporate.
Audemars Piaget House
Audemars Piguet has recently opened its 15th AP House in West Hollywood, California. This marks the Swiss watchmaker’s second establishment of its kind in the U.S., offering immersive retail experiences and horological education. What sets this latest AP House apart is its integration of the laid-back Southern California atmosphere into its expansive 6,500-square-foot space. The venue boasts both terraces and indoor areas, providing breathtaking views of downtown Los Angeles on one side and the Hollywood Hills on the other. Picture elegant interiors adorned with comfortable furnishings, sleek design, a dining room, a full bar, espresso machines, exquisite artwork gracing the walls, and either a live DJ or a pianist serenading guests on a grand piano. In an adjacent oak-paneled room, a watch vault display showcases an array of novelty and current timepieces available for trying on and testing. Beyond the central area of the penthouse, an expansive terrace, equivalent in size to a living room, awaits. This outdoor space is separated by towering 11-foot-high custom glass doors that can be opened to welcome the invigorating breeze from the Pacific Ocean.
Godiva Cafe
GODIVA’s cafés have seen international success, with locations opened in Japan, China, Belgium and the Middle East. The overall café concept has shifted with the New York City location featuring a refreshed design and a wide array of innovative new menu items that will shape and be replicated as part of the café expansion over the next few years.
Gucci Osteria
Gucci expanded its presence on Rodeo Drive with a revamped flagship store in Beverly Hills, spanning 12,000 square feet. It features a 3,500-square-foot men’s store and a separate beauty store. Notably, it also houses Gucci Osteria, the brand’s first U.S. rooftop restaurant. Created by Alessandro Michele and Michelin three-star chef Massimo Bottura, the restaurant blends Florentine and Los Angeles styles, echoing California’s sunny vibes. Opulent touches include Gucci’s signature wallpaper, plush seating, antique mirrors, fishbone wood flooring, and Italian-inspired accents. Outdoor seating offers expansive Beverly Hills views.
Haagen-Dazs
Nespresso Beverly Hills
This upscale boutique and bar located in the heart of Beverly Hills brings the ultimate coffee experience to the epicenter of luxury and style.
Inspired by the casual elegance that defines the chic Southern California lifestyle, the boutique’s design aesthetic celebrates the Beverly Hills way of life: sun, style, and sophistication. The façade is constructed with golden backlit glass panels, and the loft-like interior spans one floor with both indoor and outdoor seating. Continuity is achieved with uninterrupted wood flooring and distinct oak, and rosewood finishes throughout. Greenery and natural light streaming through the front windows and a floor-to-ceiling atrium add additional elements of nature to create an inviting environment.
Nespresso Brickell City
Nespresso Boutique opened a new store in the heart of Miami’s vibrant downtown business district, situated within the exquisite Brickell City Centre. Step inside and immerse yourself in the craft of coffee with exclusive Nespresso Masterclass, where you’ll explore the art of coffee storytelling, expert roasting techniques, and machine mastery. While you’re there, admire the captivating mural by Cuban artist Carlos Zamora, renowned for his collaboration with Nespresso’s iconic ‘OG’ Cafecito de Cuba launch. His vibrant colors provide the perfect backdrop for a delightful coffee tasting experience. Don’t miss their exclusive engraving station, where you can personalize your favorite to-go mug and make your coffee moments even more special.
Nespresso Northpark Center
Nespresso Boutique at NorthPark Center in Dallas, TX marks a fresh revamp of our previous Nespresso store from 2018. Nespresso is back in its original spot with a newly brewed design️. The cozy space showcases the full range of Nespresso’s machines, pods, and accessories. The inviting design features a hand-painted mural by local artist Drigo, a cozy seating area, and four convenient checkout stations.
The interior design draws inspiration from residential spaces, with warm wood paneling and elegant brass hardware. A customized logo accent wall adds a personalized touch, while the storefront is framed by artisanal ceramic tiles in soft shades of green, offering a welcoming and aesthetically pleasing entrance for customers.
Nespresso Roseville
The new Nespresso boutique at Westfield Galleria in Roseville is designed as an immersive, sensory-rich experience that redefines in-store coffee retail. The space features multiple interactive zones, including areas dedicated to coffee tastings, personalized recipes, and sustainability education, offering visitors a deeper connection with the brand and its products. It’s the first Nespresso store in the U.S. to introduce a self-checkout option, blending convenience with elevated service. The boutique’s elegant, modern design uses warm lighting and eco-conscious materials to create a welcoming atmosphere that reflects Nespresso’s commitment to both luxury and sustainability.
