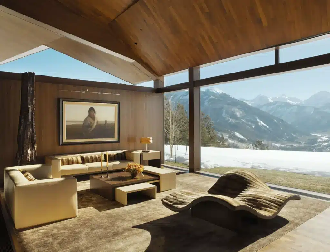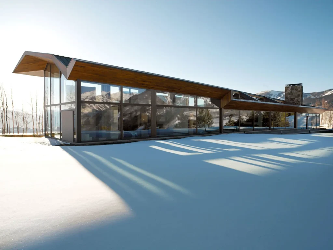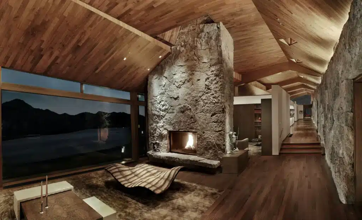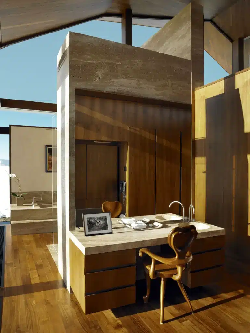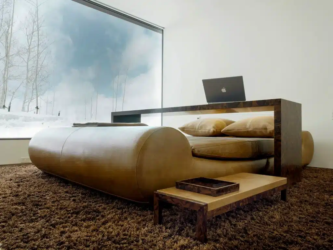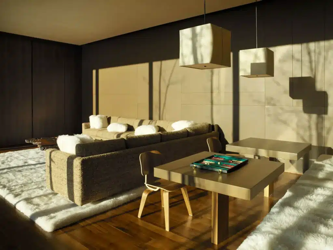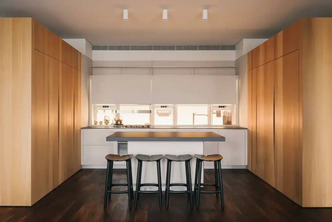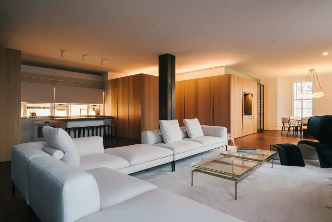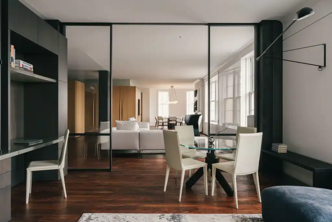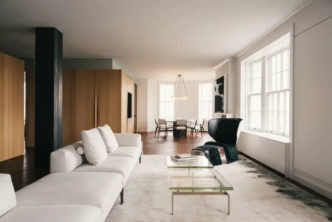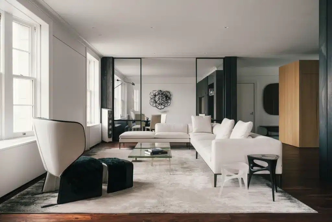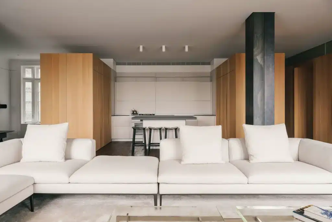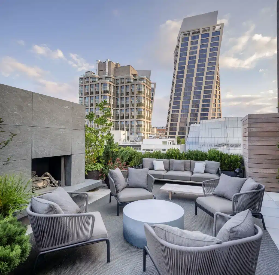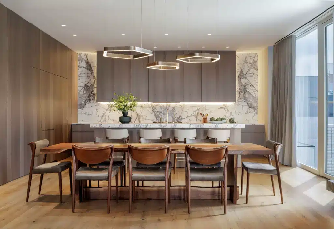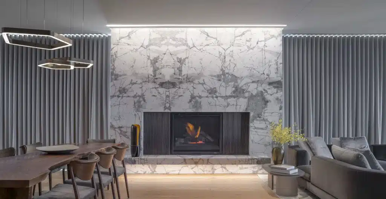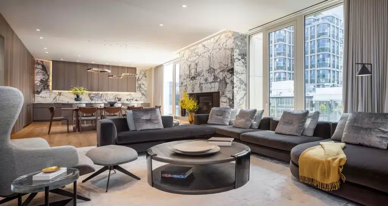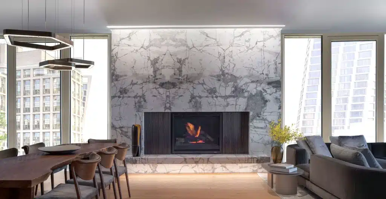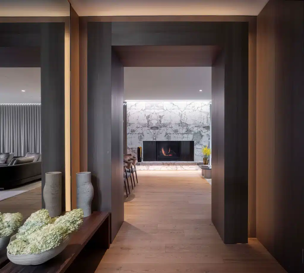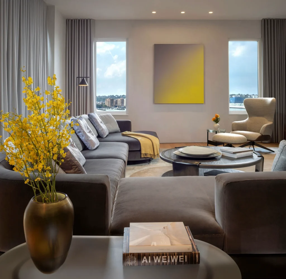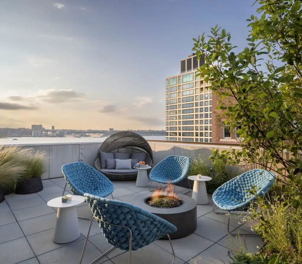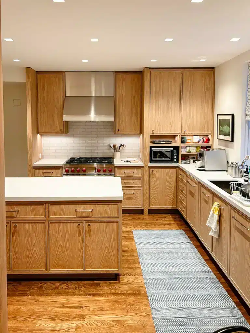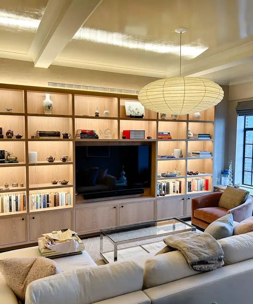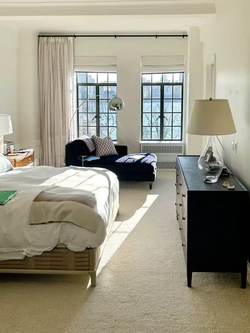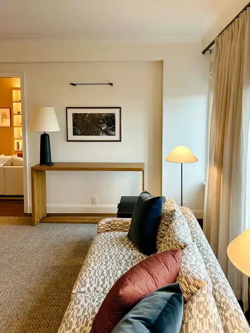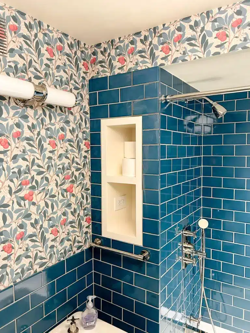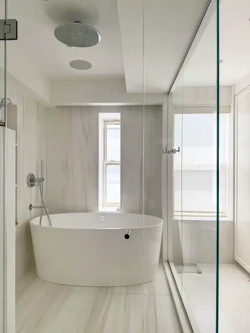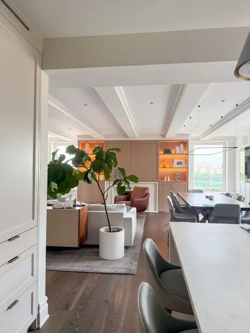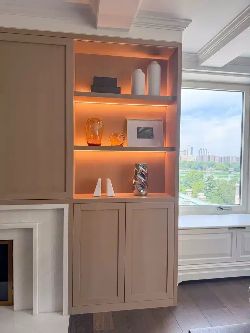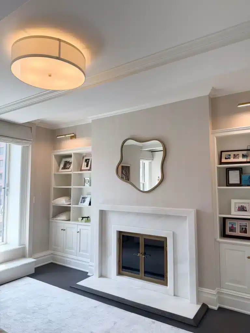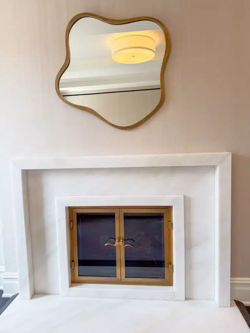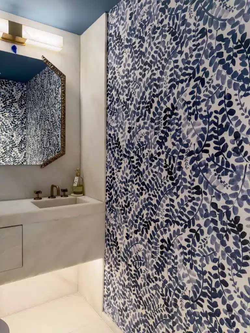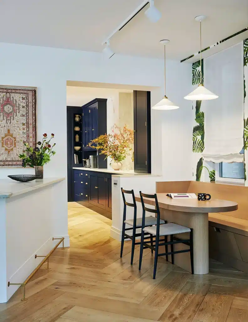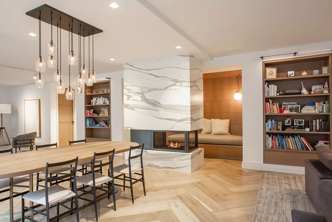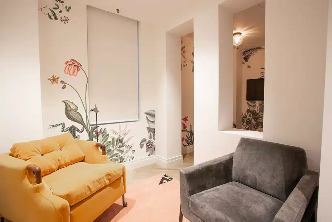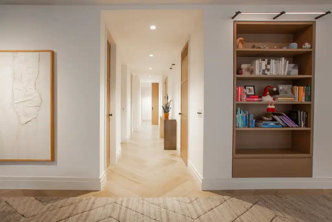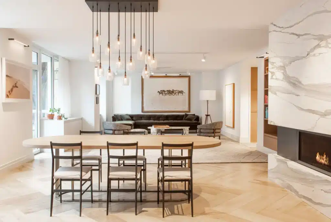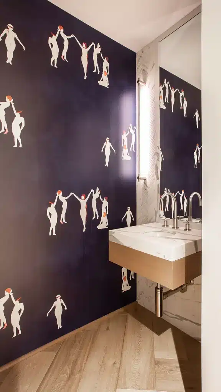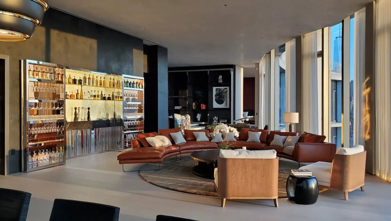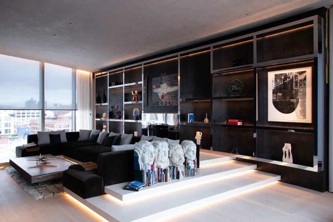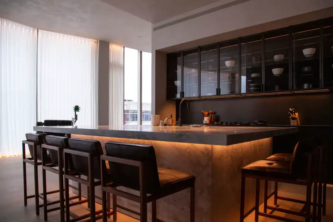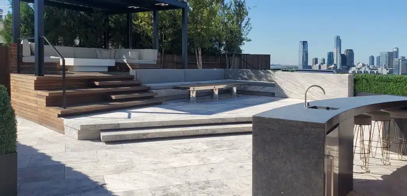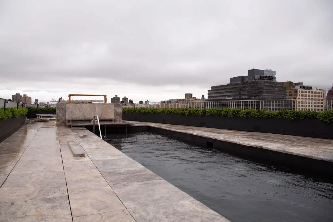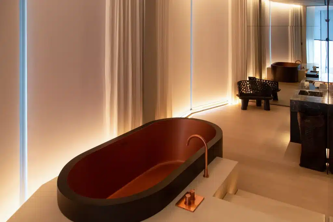Crafting homes with heart and precision.
From luxurious penthouses to bespoke townhouses, our residential projects combine comfort, elegance, and timeless design.
Aspen House
Nestled in the breathtaking landscape just outside Aspen, Colorado, this stunning residence sits at an elevation exceeding 10,000 feet above sea level. Our contribution to this project focused exclusively on the millwork, which involved the meticulous selection of walnut veneers. These veneers were then skillfully crafted in Europe in partnership with Arredoquattro Industries and installed by skilled artisans. Our scope of work extended beyond millwork to include the installation of sliding glass walls, starfire mirrors, fabric-clad walls, and a luxurious 14-foot dining table finished with high-gloss lacquer.
Central Park West
Positioned within a meticulously preserved Beaux-Arts building in the renowned Upper West Side Historic District, this 3,500-square-foot apartment has undergone a stunning renovation, emerging as a modern living space graced with entirely new interior finishes, notably featuring customized millwork throughout. Our comprehensive project encompassed a complete transformation of the residential interior, seamlessly transitioning the original pre-war layout into a contemporary, open-concept residence, replete with enduring design elements.
Chelsea Penthouse & Rooftop
This luxurious full-floor penthouse offers sweeping 360-degree views of Manhattan, including the Hudson River and Empire State Building. The project encompassed pre-construction, full demolition, and a meticulous interior fit-out featuring the StarSilent Smooth Acoustic System for optimal sound control. Highlights include a striking floor-to-ceiling marble fireplace with custom brass fluting, matching marble kitchen surfaces, and elegant wood paneling throughout. Each bathroom exudes a spa-like feel with distinctive stone and wood vanities, while the rooftop serves as a private urban retreat—complete with a granite fireplace, bespoke outdoor kitchen, and firepit seating area.
El Dorado
Situated in one of the Upper West Side’s renowned architectural landmarks, this 2700-square-foot residence is currently undergoing a thorough transformation. The process includes a complete gut demolition, significant structural enhancements, and a comprehensive interior fitout. Once finished, the residence will be rejuvenated, seamlessly incorporating modern amenities to infuse new vitality into the space.
Upper East Side 90th St.
This stunning four-bedroom, four-bathroom residence is located in a timeless pre-war building on the Upper East Side, where classic elegance meets modern luxury. Thoughtfully updated with refined infrastructure and elevated design, the home showcases distinctive character in every room—each space curated to enhance both style and livability. A rare blend of historic charm and contemporary comfort in one of New York’s most coveted neighborhoods.
Upper West Side
This Upper West Side dwelling spanning 4,000 square feet underwent a complete transformation to meet the needs of a young family of four who favored a contemporary aesthetic infused with inviting elements. The project prioritized the family’s timeline, aiming to complete it before the school year began. Michilli adjusted their approach, adopting a retail-style schedule to create a tailored home that seamlessly incorporated modern conveniences and design elements within the limited timeframe. The updated home is bathed in natural light, adorned with neutral wall hues that harmonize beautifully with the luxurious herringbone wide plank wood floors. At its heart, a captivating Calacatta marble double-sided fireplace takes center stage, commanding attention as the space’s main focal point.
West Village Penthouse
Nestled in New York City’s West Village, this opulent penthouse spans an impressive 8,000 square feet. Its visionary architectural design spared no expense, resulting in a space that exudes extravagance. Floor-to-ceiling windows drench the interior in natural light, creating a serene atmosphere for savoring the breathtaking views of the NYC skyline. The interiors are adorned with meticulously sourced materials and Italian millwork, adding to the space’s allure. Additionally, this remarkable penthouse boasts a sprawling 5,000-square-foot rooftop terrace, complete with a swimming pool and lounge area.
